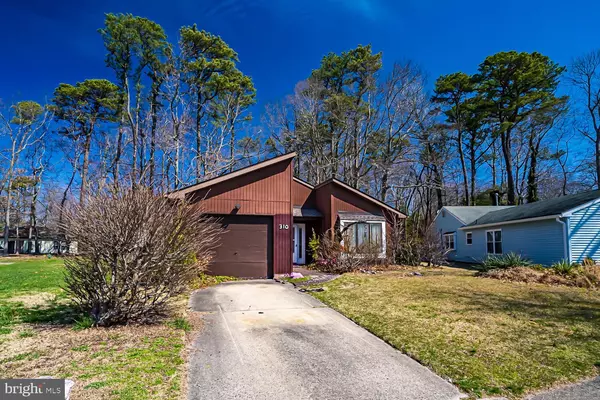For more information regarding the value of a property, please contact us for a free consultation.
310 CONCORD Little Egg Harbor Twp, NJ 08087
Want to know what your home might be worth? Contact us for a FREE valuation!

Our team is ready to help you sell your home for the highest possible price ASAP
Key Details
Sold Price $180,000
Property Type Single Family Home
Sub Type Detached
Listing Status Sold
Purchase Type For Sale
Square Footage 1,272 sqft
Price per Sqft $141
Subdivision Mystic Shores
MLS Listing ID NJOC2017008
Sold Date 05/31/23
Style Ranch/Rambler
Bedrooms 2
Full Baths 2
HOA Fees $100/mo
HOA Y/N Y
Abv Grd Liv Area 1,272
Originating Board BRIGHT
Year Built 1984
Annual Tax Amount $3,431
Tax Year 2022
Lot Size 8,250 Sqft
Acres 0.19
Lot Dimensions 43.00 x 191.89
Property Description
This home needs work but it will be fabulous! Enjoy everything the active adult community of Mystic Shores has to offer those over 55. This home features 2 bedrooms, 2 full bathrooms, eat in kitchen, dining / living combination room with gas fireplace and an enclosed sunroom off the back. There is central air, gas heat and a one car garage. Located on an oversized lot! This one won't last, so hurry!
Location
State NJ
County Ocean
Area Little Egg Harbor Twp (21517)
Zoning PRC
Rooms
Main Level Bedrooms 2
Interior
Interior Features Attic, Ceiling Fan(s), Combination Dining/Living, Dining Area, Entry Level Bedroom, Floor Plan - Open, Kitchen - Eat-In, Primary Bath(s), Skylight(s), Stall Shower, Tub Shower, Walk-in Closet(s)
Hot Water Natural Gas
Heating Forced Air
Cooling Central A/C
Fireplaces Number 1
Fireplaces Type Gas/Propane
Fireplace Y
Heat Source Natural Gas
Laundry Has Laundry, Dryer In Unit, Main Floor, Washer In Unit
Exterior
Parking Features Additional Storage Area, Garage - Front Entry, Inside Access
Garage Spaces 2.0
Water Access N
Accessibility Level Entry - Main
Attached Garage 1
Total Parking Spaces 2
Garage Y
Building
Lot Description Backs to Trees
Story 1
Foundation Slab
Sewer Public Sewer
Water Public
Architectural Style Ranch/Rambler
Level or Stories 1
Additional Building Above Grade, Below Grade
New Construction N
Others
Senior Community Yes
Age Restriction 55
Tax ID 17-00325 404-00027
Ownership Fee Simple
SqFt Source Assessor
Acceptable Financing Cash, Conventional, FHA 203(k)
Listing Terms Cash, Conventional, FHA 203(k)
Financing Cash,Conventional,FHA 203(k)
Special Listing Condition Standard
Read Less

Bought with Jarrell Oden • Coldwell Banker Home Connection
GET MORE INFORMATION




