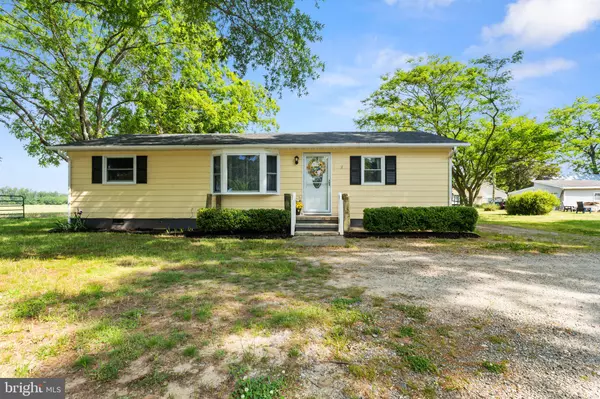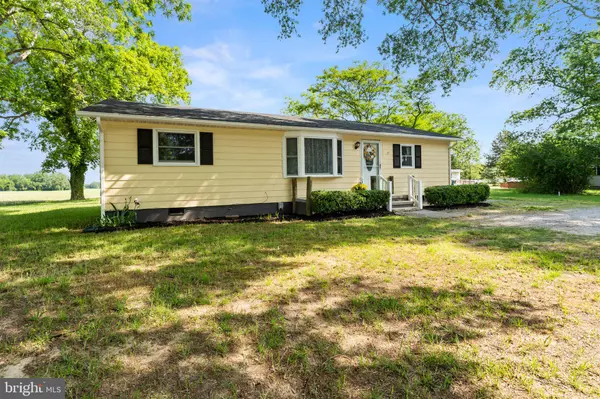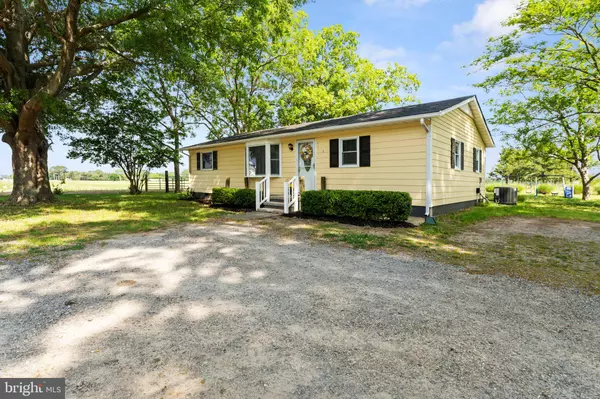For more information regarding the value of a property, please contact us for a free consultation.
15267 GENERAL PULLER HWY Hardyville, VA 23070
Want to know what your home might be worth? Contact us for a FREE valuation!

Our team is ready to help you sell your home for the highest possible price ASAP
Key Details
Sold Price $230,000
Property Type Single Family Home
Sub Type Detached
Listing Status Sold
Purchase Type For Sale
Square Footage 1,242 sqft
Price per Sqft $185
Subdivision Pinetop
MLS Listing ID VAMX2000108
Sold Date 06/23/23
Style Ranch/Rambler
Bedrooms 3
Full Baths 2
HOA Y/N N
Abv Grd Liv Area 1,242
Originating Board BRIGHT
Year Built 1965
Annual Tax Amount $625
Tax Year 2022
Lot Size 0.280 Acres
Acres 0.28
Property Description
Adorable Open Concept Rancher featuring 3 Bedrooms, 2 Baths, NEW Kitchen Appliances, NEW LVP Floors in the Kitchen & Bathrooms, NEW Laundry Nook Installed in Kitchen, NEW Shower & Exhaust Fan w BlueTooth Connect ability in the Primary Bath, New Ext HVAC Installed, Entire House Freshly Painted both Interior & Exterior, Huge Rear Deck for Entertaining. This home is walking distance to the Deltaville Market and 2 miles from the town's local dining, shops, and marinas making it the perfect Summer Vacation Spot, Excellent AirB&B opportunity, or a peaceful place to enjoy the small town River Community living in the Northern Neck!
Location
State VA
County Middlesex
Zoning R
Rooms
Other Rooms Primary Bedroom, Bedroom 2, Kitchen, Family Room, Bedroom 1
Main Level Bedrooms 3
Interior
Interior Features Attic, Breakfast Area, Ceiling Fan(s), Entry Level Bedroom, Primary Bath(s), Walk-in Closet(s), Wood Floors, Family Room Off Kitchen
Hot Water Electric
Heating Heat Pump(s)
Cooling Central A/C
Flooring Hardwood, Luxury Vinyl Tile
Equipment Dishwasher, Washer/Dryer Stacked, Stove, Microwave, Refrigerator, Oven - Single
Appliance Dishwasher, Washer/Dryer Stacked, Stove, Microwave, Refrigerator, Oven - Single
Heat Source Electric
Laundry Main Floor
Exterior
Exterior Feature Deck(s)
Water Access N
Roof Type Composite
Accessibility None
Porch Deck(s)
Garage N
Building
Lot Description Landscaping, Level
Story 1
Foundation Block
Sewer Private Septic Tank
Water Well
Architectural Style Ranch/Rambler
Level or Stories 1
Additional Building Above Grade
Structure Type Dry Wall
New Construction N
Schools
Elementary Schools Middlesex
High Schools Middlesex
School District Middlesex County Public Schools
Others
Senior Community No
Tax ID NO TAX RECORD
Ownership Fee Simple
SqFt Source Estimated
Special Listing Condition Standard
Read Less

Bought with Non Member • Non Subscribing Office



