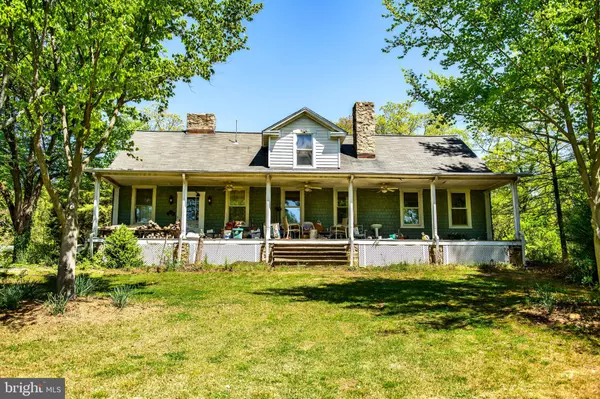For more information regarding the value of a property, please contact us for a free consultation.
7918 BRADSHAW RD Upper Falls, MD 21156
Want to know what your home might be worth? Contact us for a FREE valuation!

Our team is ready to help you sell your home for the highest possible price ASAP
Key Details
Sold Price $413,400
Property Type Single Family Home
Sub Type Detached
Listing Status Sold
Purchase Type For Sale
Square Footage 3,197 sqft
Price per Sqft $129
Subdivision Upper Falls
MLS Listing ID MDBC2065680
Sold Date 06/23/23
Style Traditional
Bedrooms 4
Full Baths 2
HOA Y/N N
Abv Grd Liv Area 3,197
Originating Board BRIGHT
Year Built 1906
Annual Tax Amount $4,229
Tax Year 2022
Lot Size 5.610 Acres
Acres 5.61
Property Description
The 5.61 acre property provides privacy and potential for a mini-estate in secluded Upper Falls.
The amount listed of $150,000 is the opening bid for the online auction hosted by Alex Cooper Auctioneers scheduled for Thursday, May 25 at 11:00 am. This is not the offering price. Pre-auction offers are encouraged.
The subject property is in the Upper Falls area of northeast Baltimore County, situated between Belair Rd. (Route 1) and I-95. It is predominantly rural in nature and located among several recreational parks.
Site Description
The property comprises an elevated 5.61 acre wooded lot with ample frontage on Bradshaw Rd. It is believed to be zoned RC-5, Rural Residential. It is described by Baltimore County Zoning as follows: “To provide for rural residential development in areas of Baltimore County where public water and sewer are not anticipated. It is intended that the placement of the zone will help eliminate encroachment onto productive agricultural and watershed areas.”
Improvements Description:
The property is improved by a 1 1/2 -Story house with a large covered front porch. According to the Baltimore County Tax Assessment data, the above grade building area is approx. 3,197 sq. ft. The first floor is divided into an entrance area with a fireplace, dining room, kitchen, family room, 3 bedrooms (3 stone fireplaces in the house), and 2 full baths. The upper level is divided into 2 rooms and a large open area with ample storage. The lower level has a partial basement and a crawl space. The house is heated with an oil-fired burner, wood stove and radiators.
Additional property improvements include a 2-car garage that can hold RV’s, 2 adjoining outbuildings, 3 wells, and a septic system.
Location
State MD
County Baltimore
Zoning RESIDENTIAL
Rooms
Other Rooms Living Room, Dining Room, Kitchen, Family Room, Foyer, Laundry, Other, Storage Room
Basement Rear Entrance, Partial, Walkout Stairs, Workshop, Interior Access
Main Level Bedrooms 3
Interior
Hot Water Electric, Wood
Heating Radiator
Cooling Window Unit(s)
Flooring Hardwood
Fireplaces Number 3
Fireplace Y
Heat Source Wood, Oil
Laundry Main Floor
Exterior
Exterior Feature Porch(es)
Parking Features Garage - Front Entry, Oversized
Garage Spaces 9.0
Water Access N
Roof Type Architectural Shingle
Accessibility None
Porch Porch(es)
Total Parking Spaces 9
Garage Y
Building
Lot Description Backs to Trees, Level
Story 1.5
Foundation Block
Sewer On Site Septic
Water Well
Architectural Style Traditional
Level or Stories 1.5
Additional Building Above Grade, Below Grade
New Construction N
Schools
School District Baltimore County Public Schools
Others
Pets Allowed Y
Senior Community No
Tax ID 04111122045410
Ownership Fee Simple
SqFt Source Assessor
Acceptable Financing Cash, Conventional, Private
Listing Terms Cash, Conventional, Private
Financing Cash,Conventional,Private
Special Listing Condition Auction
Pets Allowed No Pet Restrictions
Read Less

Bought with Martin A Saunders • Advance Realty, Inc.
GET MORE INFORMATION




