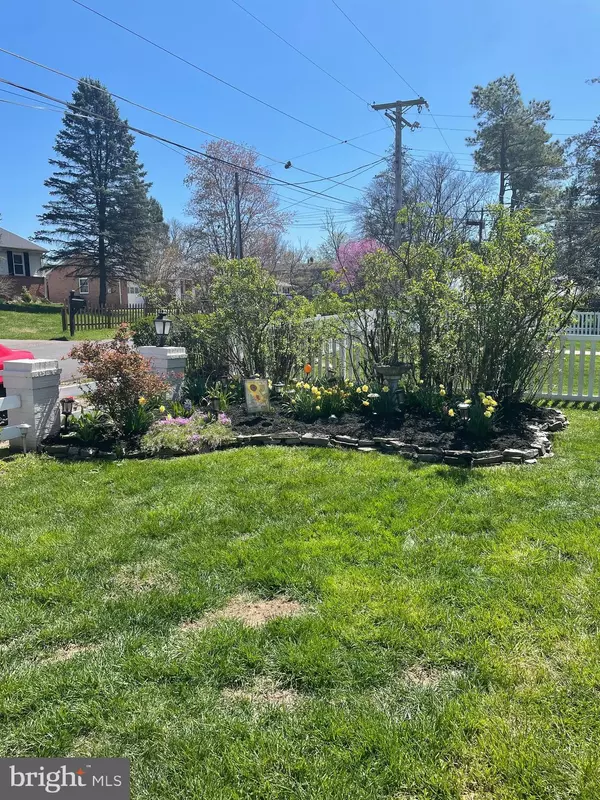For more information regarding the value of a property, please contact us for a free consultation.
2120 ROCKHAVEN AVE Catonsville, MD 21228
Want to know what your home might be worth? Contact us for a FREE valuation!

Our team is ready to help you sell your home for the highest possible price ASAP
Key Details
Sold Price $599,000
Property Type Single Family Home
Sub Type Detached
Listing Status Sold
Purchase Type For Sale
Square Footage 2,129 sqft
Price per Sqft $281
Subdivision Catonsville
MLS Listing ID MDBC2061822
Sold Date 06/23/23
Style Victorian
Bedrooms 4
Full Baths 2
Half Baths 1
HOA Y/N N
Abv Grd Liv Area 2,129
Originating Board BRIGHT
Year Built 1920
Annual Tax Amount $5,856
Tax Year 2022
Lot Size 0.258 Acres
Acres 0.26
Lot Dimensions 1.00 x
Property Description
Charming Updated Victorian on a quiet street with a pool, peaceful outdoor space and 2 car garage. Kitchen updated with granite counters, a Wolf cooktop, Samsung Fridge (2023), and Kitchen Aid dishwasher (2021). Hardwood floors in dining room and living room with a wood burning fireplace. Primary bedroom has an sitting room that was an addition a few years ago. Primary bath redone in 2022-2023. Two additional bedrooms on the second floor and an updated hall bath (redone in 2016). Third level has new carpet and a fourth bedroom. Duct work and additional system for upstairs was added about 10 years ago. Architectural shingle roof with gutter guards and new downspouts- 2020, sewage pipe- 2023, Main floor Heat and AC- November 2022. Do not miss this beautiful and one of a kind home!
Location
State MD
County Baltimore
Zoning R
Rooms
Other Rooms Living Room, Dining Room, Primary Bedroom, Bedroom 2, Bedroom 3, Bedroom 4, Kitchen, Den, Basement, Laundry, Mud Room, Bathroom 2, Primary Bathroom, Half Bath
Basement Interior Access, Partial, Space For Rooms, Sump Pump
Interior
Interior Features Attic, Built-Ins, Carpet, Ceiling Fan(s), Chair Railings, Crown Moldings, Dining Area, Family Room Off Kitchen, Floor Plan - Traditional, Formal/Separate Dining Room, Kitchen - Gourmet, Pantry, Primary Bath(s), Recessed Lighting, Soaking Tub, Upgraded Countertops, Wainscotting, Walk-in Closet(s), Window Treatments, Wood Floors
Hot Water Natural Gas
Heating Forced Air
Cooling Central A/C, Ceiling Fan(s), Air Purification System
Flooring Bamboo, Carpet, Ceramic Tile, Concrete, Hardwood, Laminate Plank
Fireplaces Number 1
Fireplaces Type Mantel(s)
Equipment Built-In Microwave, Dishwasher, Disposal, Dryer - Front Loading, Exhaust Fan, Freezer, Icemaker, Oven/Range - Gas, Range Hood, Refrigerator, Stainless Steel Appliances, Washer - Front Loading, Water Heater
Fireplace Y
Window Features Bay/Bow
Appliance Built-In Microwave, Dishwasher, Disposal, Dryer - Front Loading, Exhaust Fan, Freezer, Icemaker, Oven/Range - Gas, Range Hood, Refrigerator, Stainless Steel Appliances, Washer - Front Loading, Water Heater
Heat Source Natural Gas
Laundry Main Floor
Exterior
Exterior Feature Deck(s), Patio(s), Porch(es), Wrap Around
Parking Features Additional Storage Area, Covered Parking, Garage - Front Entry
Garage Spaces 7.0
Fence Wood
Pool Above Ground
Water Access N
Roof Type Architectural Shingle
Accessibility None
Porch Deck(s), Patio(s), Porch(es), Wrap Around
Total Parking Spaces 7
Garage Y
Building
Story 3
Foundation Concrete Perimeter
Sewer Public Sewer
Water Public
Architectural Style Victorian
Level or Stories 3
Additional Building Above Grade, Below Grade
New Construction N
Schools
School District Baltimore County Public Schools
Others
Senior Community No
Tax ID 04010106450010
Ownership Fee Simple
SqFt Source Assessor
Horse Property N
Special Listing Condition Standard
Read Less

Bought with Shayna Fastovsky • Coldwell Banker Realty
GET MORE INFORMATION




