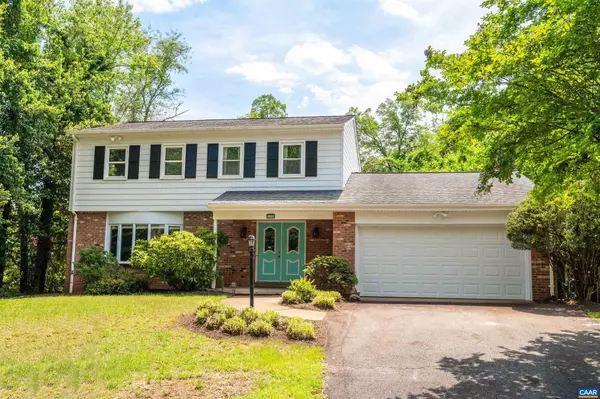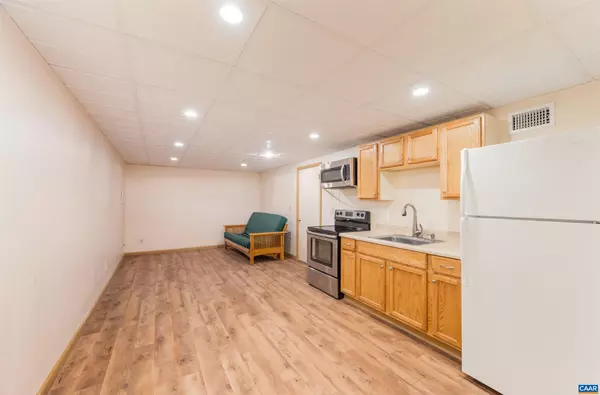For more information regarding the value of a property, please contact us for a free consultation.
318 EASTBROOK DR Charlottesville, VA 22901
Want to know what your home might be worth? Contact us for a FREE valuation!

Our team is ready to help you sell your home for the highest possible price ASAP
Key Details
Sold Price $480,000
Property Type Single Family Home
Sub Type Detached
Listing Status Sold
Purchase Type For Sale
Square Footage 2,913 sqft
Price per Sqft $164
Subdivision Unknown
MLS Listing ID 641672
Sold Date 06/23/23
Style Colonial
Bedrooms 5
Full Baths 3
Half Baths 1
HOA Y/N N
Abv Grd Liv Area 2,400
Originating Board CAAR
Year Built 1965
Annual Tax Amount $3,757
Tax Year 2022
Lot Size 0.300 Acres
Acres 0.3
Property Description
This RECENTLY UPDATED 5 bed 3.5 bath, 2913 fin sq ft home features a SEPARATE ENTRANCE BASEMENT 1-BED 1-BATH APARTMENT with a full kitchen, stacked washer/dryer, and BRAND NEW LVP FLOORING throughout! Enjoy gorgeous HARDWOOD FLOORS on the first and second floors, thoughtful BUILT-INS, a spacious SUN ROOM with skylights and backyard access, picturesque living room GAS FIREPLACE, and attached 2-CAR GARAGE! Prepare meals in the RENOVATED KITCHEN featuring endless countertop space, light maple cabinets, recessed lighting, stainless steel appliances, and RAISED BED GARDEN views and rest easy in the SPACIOUS PRIMARY SUITE! Allow your pet to roam free in the FENCED-IN private backyard while relaxing on the SUNNY BACK PATIO! Enjoy being CONVENIENTLY LOCATED within walking distance to Woodbrook Elementary, 8 minutes to Ivy Creek Foundation, and 15 minutes from UVA, the hospital, and the historic Downtown Mall! Open House SUN 5/21 11AM-1PM!,Maple Cabinets,Solid Surface Counter,Fireplace in Living Room
Location
State VA
County Albemarle
Zoning R-2
Rooms
Other Rooms Living Room, Dining Room, Primary Bedroom, Kitchen, Family Room, Basement, Foyer, Breakfast Room, Sun/Florida Room, Laundry, Utility Room, Primary Bathroom, Full Bath, Half Bath, Additional Bedroom
Basement Fully Finished, Heated, Interior Access, Outside Entrance, Walkout Level, Windows
Interior
Interior Features Breakfast Area, Kitchen - Eat-In, Pantry, Recessed Lighting, Primary Bath(s)
Heating Heat Pump(s)
Cooling Central A/C, Heat Pump(s), Wall Unit
Flooring Ceramic Tile, Hardwood
Fireplaces Number 1
Fireplaces Type Brick, Gas/Propane
Equipment Washer/Dryer Hookups Only, Washer/Dryer Stacked, Dishwasher, Disposal, Oven/Range - Electric, Microwave, Refrigerator
Fireplace Y
Window Features Double Hung,Insulated,Vinyl Clad
Appliance Washer/Dryer Hookups Only, Washer/Dryer Stacked, Dishwasher, Disposal, Oven/Range - Electric, Microwave, Refrigerator
Exterior
Parking Features Other, Garage - Front Entry
Fence Other, Board, Fully
View Garden/Lawn, Other
Roof Type Composite
Accessibility None
Road Frontage Public
Garage Y
Building
Lot Description Landscaping, Level, Private, Open, Sloping, Partly Wooded
Story 1
Foundation Block
Sewer Public Sewer
Water Public
Architectural Style Colonial
Level or Stories 1
Additional Building Above Grade, Below Grade
Structure Type High
New Construction N
Schools
Elementary Schools Woodbrook
High Schools Albemarle
School District Albemarle County Public Schools
Others
Senior Community No
Ownership Other
Security Features Smoke Detector
Special Listing Condition Standard
Read Less

Bought with MARJORIE ADAM • NEST REALTY GROUP



