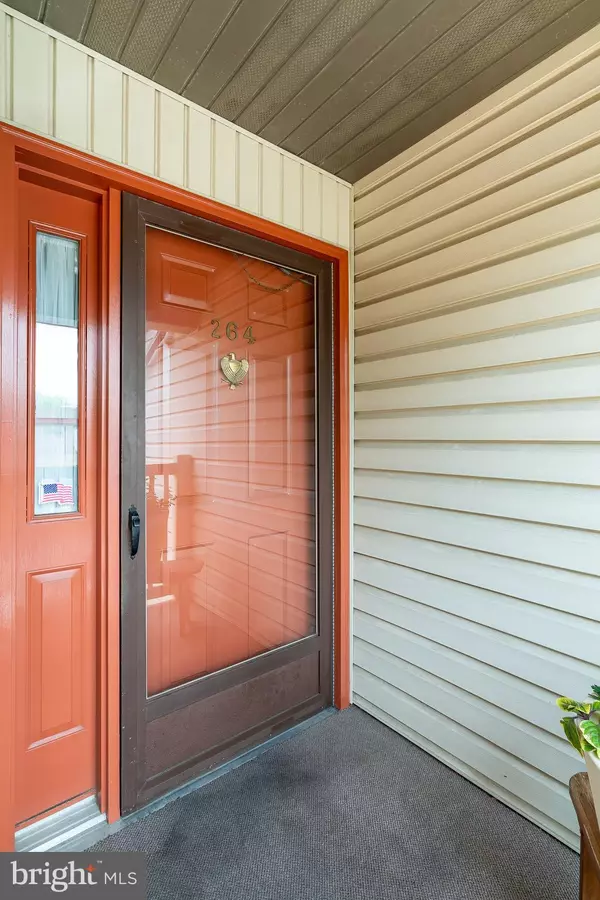For more information regarding the value of a property, please contact us for a free consultation.
264 BLACK OAK DR Lancaster, PA 17602
Want to know what your home might be worth? Contact us for a FREE valuation!

Our team is ready to help you sell your home for the highest possible price ASAP
Key Details
Sold Price $226,000
Property Type Single Family Home
Sub Type Unit/Flat/Apartment
Listing Status Sold
Purchase Type For Sale
Square Footage 1,361 sqft
Price per Sqft $166
Subdivision The Oaks
MLS Listing ID PALA2035032
Sold Date 06/23/23
Style Traditional,Contemporary
Bedrooms 2
Full Baths 2
HOA Fees $295/mo
HOA Y/N Y
Abv Grd Liv Area 1,361
Originating Board BRIGHT
Year Built 1988
Annual Tax Amount $2,642
Tax Year 2022
Lot Dimensions 0.00 x 0.00
Property Description
Welcome Home to this well cared for 2nd floor condo located in the quiet, desirable community at The Oaks. This condo also includes a one car garage, deeded separately. The primary bedroom, a peaceful retreat, boasts an ensuite bath for added convenience and privacy. The inviting sunroom, just off the primary bedroom, is drenched in natural light. This versatile space is perfect for sipping your morning coffee or unwinding with a good book. The condo also offers a second bedroom, additional full bath, laundry room, and a loft for added living space. Being conveniently located close to shops, restaurants, entertainment options, and Route 30 ensures that everything you need is just a stone's throw away.
Location
State PA
County Lancaster
Area East Lampeter Twp (10531)
Zoning RESIDENTIAL
Rooms
Other Rooms Living Room, Dining Room, Primary Bedroom, Bedroom 2, Kitchen, Sun/Florida Room, Loft
Main Level Bedrooms 2
Interior
Interior Features Combination Dining/Living, Kitchen - Eat-In, Primary Bath(s), Carpet, Walk-in Closet(s)
Hot Water Electric
Heating Heat Pump(s)
Cooling Central A/C
Flooring Carpet, Ceramic Tile
Equipment Oven/Range - Electric, Refrigerator, Washer, Dryer
Appliance Oven/Range - Electric, Refrigerator, Washer, Dryer
Heat Source Electric
Laundry Main Floor
Exterior
Exterior Feature Balcony
Parking Features Other
Garage Spaces 1.0
Amenities Available Club House
Water Access N
Accessibility Chairlift
Porch Balcony
Total Parking Spaces 1
Garage Y
Building
Story 1
Unit Features Garden 1 - 4 Floors
Sewer Public Sewer
Water Public
Architectural Style Traditional, Contemporary
Level or Stories 1
Additional Building Above Grade, Below Grade
New Construction N
Schools
School District Conestoga Valley
Others
Pets Allowed Y
HOA Fee Include Lawn Maintenance,Snow Removal,Trash,Ext Bldg Maint
Senior Community No
Tax ID 310-64093-1-0264
Ownership Condominium
Acceptable Financing Cash, Conventional
Horse Property N
Listing Terms Cash, Conventional
Financing Cash,Conventional
Special Listing Condition Standard
Pets Allowed Cats OK
Read Less

Bought with Lisa K Naples • Berkshire Hathaway HomeServices Homesale Realty
GET MORE INFORMATION




