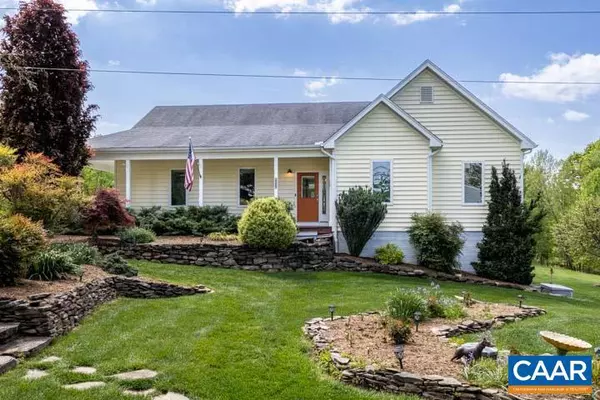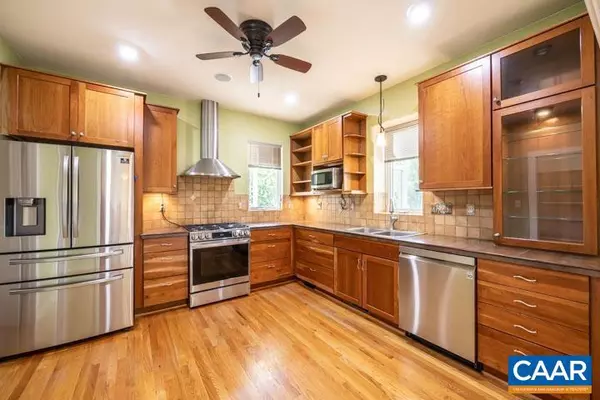For more information regarding the value of a property, please contact us for a free consultation.
3669 STONY POINT RD Charlottesville, VA 22911
Want to know what your home might be worth? Contact us for a FREE valuation!

Our team is ready to help you sell your home for the highest possible price ASAP
Key Details
Sold Price $655,000
Property Type Single Family Home
Sub Type Detached
Listing Status Sold
Purchase Type For Sale
Square Footage 2,896 sqft
Price per Sqft $226
Subdivision Unknown
MLS Listing ID 641278
Sold Date 06/21/23
Style Other
Bedrooms 4
Full Baths 4
HOA Y/N N
Abv Grd Liv Area 1,698
Originating Board CAAR
Year Built 2008
Annual Tax Amount $5,325
Tax Year 2023
Lot Size 2.280 Acres
Acres 2.28
Property Description
Welcome Home! Enjoy the brand new decking, and screened in porch on this custom home with separate detached cottage. This home is filled with incredible features & upgrades, and has been well maintained. Geothermal heating system, hardwood floors throughout, and custom wine cellar are just a few things that help make this home so unique. The kitchen includes Cherry cabinets with Italian tile counters, stainless gas range & walk in pantry. The master suite features French doors to the deck, a huge walk-in tiled shower, plus free standing tub. The walkout basement is mostly finished with family room, wine cellar, 4th BR & 3rd full bath, plus workshop & storage. The cottage is currently an Albemarle County approved AirBNB rental. Join me for an open house from 2-4pm on Sunday, May 7th.
Location
State VA
County Albemarle
Zoning R
Rooms
Other Rooms Living Room, Dining Room, Primary Bedroom, Kitchen, Family Room, Foyer, Utility Room, Primary Bathroom, Full Bath, Additional Bedroom
Basement Heated, Interior Access, Outside Entrance, Partially Finished, Walkout Level, Windows
Main Level Bedrooms 3
Interior
Interior Features Entry Level Bedroom
Cooling Central A/C
Fireplace N
Heat Source Geo-thermal
Exterior
Parking Features Other, Garage - Side Entry
Accessibility None
Garage Y
Building
Story 1
Foundation Slab
Sewer Septic Exists
Water Well
Architectural Style Other
Level or Stories 1
Additional Building Above Grade, Below Grade
New Construction N
Schools
Elementary Schools Stony Point
Middle Schools Sutherland
High Schools Albemarle
School District Albemarle County Public Schools
Others
Senior Community No
Ownership Other
Special Listing Condition Standard
Read Less

Bought with JOSEPH SULLIVAN • RE/MAX REALTY SPECIALISTS-CROZET



