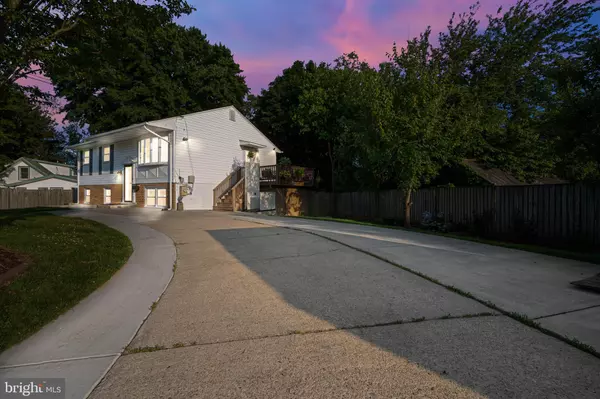For more information regarding the value of a property, please contact us for a free consultation.
401 PARK RD Rockville, MD 20850
Want to know what your home might be worth? Contact us for a FREE valuation!

Our team is ready to help you sell your home for the highest possible price ASAP
Key Details
Sold Price $715,000
Property Type Single Family Home
Sub Type Detached
Listing Status Sold
Purchase Type For Sale
Square Footage 1,785 sqft
Price per Sqft $400
Subdivision Harriett Park
MLS Listing ID MDMC2090056
Sold Date 06/21/23
Style Split Foyer
Bedrooms 5
Full Baths 3
HOA Y/N N
Abv Grd Liv Area 940
Originating Board BRIGHT
Year Built 1972
Annual Tax Amount $5,602
Tax Year 2022
Lot Size 7,269 Sqft
Acres 0.17
Property Description
*** LOCATION, LOCATION, LOCATION***
Beautiful home with well-maintained interiors and exteriors, exceptional driveway, and ideal commuter location! Walking distance to Rockville metro and Rockville Town Square!!! Located in East Rockville.
Welcome to this Split-level home, featuring hardwood floor throughout. From the moment you step through the front door, you'll be greeted by the grand bay window, the open flow concept seamlessly connects the updated kitchen and dining area, you'll find yourselves with stainless steel appliances, abundant cabinet space, and the convenience of a built-in microwave and oven. As a delightful addition to the home project, a sliding door beckons you towards the newly updated wrap-around deck, where entertaining guests becomes effortless and unforgettable.
Ascending to the upper split level, you'll discover three bedrooms, including a primary bedroom with its own en-suite bathroom. An additional full bathroom stands ready to cater to guests or family members, ensuring everyone's comfort.
On the lower level, you can use as an in-law suite and two versatile bedrooms await, ready to adapt to your lifestyle needs. The crowning jewel of this level is the open family room, adorned with a beautiful wood-burning brick fireplace that emanates a cozy ambiance throughout with a full bath and wet bar, perfectly complemented by its own private entryway.
This home has been meticulously updated, Freshly painted in 2023,. A new water heater and HVAC system, just seven months old . The wrap-around deck and kitchen renovations, completed seven years ago, showcase a delightful blend of contemporary design. An installed chair-lift adds a charming touch of accessibility, ensuring that every corner of this remarkable home is accessible to all.
A true gem in its own right, this home boasts an impressive up to 6 car driveway and a coveted corner location. Its uniqueness sets it apart from the rest. The PRIME LOCATION offers a world of entertainment and dining options within easy reach, with the Rockville Metro Station, Amtrak, and Rockville Town Center all within walking distance. Indulge in a multitude of activities, from cultural experiences to culinary adventures, right at your doorstep. And with convenient access to major transportation routes such as 355, I-270, and 495.
****This Gem won't last long*****
Make an appointment and come see it soon!
Location
State MD
County Montgomery
Zoning R60
Rooms
Main Level Bedrooms 3
Interior
Interior Features Attic, Combination Kitchen/Dining, Wood Floors, Primary Bath(s), Recessed Lighting, Wet/Dry Bar, Ceiling Fan(s)
Hot Water Electric
Heating Forced Air
Cooling Central A/C
Flooring Hardwood
Fireplaces Number 1
Fireplaces Type Brick, Screen
Equipment Built-In Microwave, Built-In Range, Dishwasher, Energy Efficient Appliances, Stainless Steel Appliances, Washer, Dryer, Oven - Wall, Oven/Range - Electric, Dryer - Electric
Furnishings No
Fireplace Y
Window Features Bay/Bow
Appliance Built-In Microwave, Built-In Range, Dishwasher, Energy Efficient Appliances, Stainless Steel Appliances, Washer, Dryer, Oven - Wall, Oven/Range - Electric, Dryer - Electric
Heat Source Natural Gas
Laundry Lower Floor
Exterior
Exterior Feature Deck(s), Wrap Around
Garage Spaces 6.0
Fence Fully
Water Access N
Accessibility Chairlift, 2+ Access Exits
Porch Deck(s), Wrap Around
Total Parking Spaces 6
Garage N
Building
Lot Description Corner, Landscaping, Level
Story 2
Foundation Other
Sewer Public Sewer
Water Public
Architectural Style Split Foyer
Level or Stories 2
Additional Building Above Grade, Below Grade
New Construction N
Schools
Elementary Schools Beall
Middle Schools Julius West
High Schools Richard Montgomery
School District Montgomery County Public Schools
Others
Pets Allowed Y
Senior Community No
Tax ID 160400170283
Ownership Fee Simple
SqFt Source Assessor
Security Features Smoke Detector
Acceptable Financing Cash, FHA, VA, Conventional
Horse Property N
Listing Terms Cash, FHA, VA, Conventional
Financing Cash,FHA,VA,Conventional
Special Listing Condition Standard
Pets Allowed Cats OK, Dogs OK
Read Less

Bought with Valerie P Winebrenner • Buyers Edge Co., Inc.



