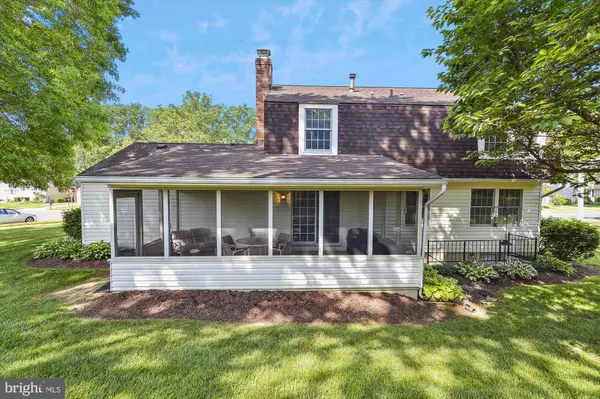For more information regarding the value of a property, please contact us for a free consultation.
789 MACSHERRY DR Arnold, MD 21012
Want to know what your home might be worth? Contact us for a FREE valuation!

Our team is ready to help you sell your home for the highest possible price ASAP
Key Details
Sold Price $495,000
Property Type Single Family Home
Sub Type Detached
Listing Status Sold
Purchase Type For Sale
Square Footage 1,792 sqft
Price per Sqft $276
Subdivision Wexford
MLS Listing ID MDAA2058328
Sold Date 06/21/23
Style Colonial
Bedrooms 4
Full Baths 2
Half Baths 1
HOA Y/N N
Abv Grd Liv Area 1,792
Originating Board BRIGHT
Year Built 1974
Annual Tax Amount $4,537
Tax Year 2022
Lot Size 10,103 Sqft
Acres 0.23
Property Description
Welcome to Wexford! This Dutch Colonial home with vinyl siding and Andersen replacement windows offers 4 bedrooms, 2 full baths, and 1 half bath. The kitchen features silestone countertops, while the family room boasts a wood-burning fireplace with a brick hearth. Enjoy the large screened porch and updated bathrooms. The corner lot is complemented by established landscaping and sidewalks. Additional features include a 2-car garage, upgraded lighting, a full (unfinished) basement, and a 2018 HVAC replacement. Imagine the endless possibilities and the satisfaction of turning this house into your home!
Location
State MD
County Anne Arundel
Zoning R5
Rooms
Basement Connecting Stairway, Improved, Rear Entrance, Drainage System
Interior
Interior Features Attic, Carpet, Chair Railings, Dining Area, Wood Floors, Window Treatments, Walk-in Closet(s), Tub Shower, Stall Shower, Recessed Lighting, Primary Bath(s), Pantry, Kitchen - Country, Floor Plan - Traditional, Exposed Beams, Crown Moldings
Hot Water Electric
Heating Heat Pump(s)
Cooling Ceiling Fan(s), Central A/C
Flooring Carpet, Ceramic Tile, Wood
Fireplaces Number 1
Fireplaces Type Wood, Mantel(s)
Equipment Built-In Microwave, Dishwasher, Disposal, Dryer, Icemaker, Oven/Range - Electric, Refrigerator, Stove, Washer, Water Heater
Fireplace Y
Window Features Double Pane
Appliance Built-In Microwave, Dishwasher, Disposal, Dryer, Icemaker, Oven/Range - Electric, Refrigerator, Stove, Washer, Water Heater
Heat Source Electric
Laundry Lower Floor
Exterior
Exterior Feature Deck(s)
Parking Features Garage Door Opener, Garage - Front Entry, Additional Storage Area
Garage Spaces 2.0
Water Access N
View Trees/Woods
Roof Type Asphalt,Architectural Shingle
Accessibility None
Porch Deck(s)
Attached Garage 2
Total Parking Spaces 2
Garage Y
Building
Lot Description Backs to Trees, Cul-de-sac, No Thru Street
Story 3
Foundation Concrete Perimeter
Sewer Public Sewer
Water Public
Architectural Style Colonial
Level or Stories 3
Additional Building Above Grade, Below Grade
New Construction N
Schools
Elementary Schools Belvedere
Middle Schools Severn River
High Schools Broadneck
School District Anne Arundel County Public Schools
Others
Senior Community No
Tax ID 020390223446045
Ownership Fee Simple
SqFt Source Assessor
Special Listing Condition Standard
Read Less

Bought with Sarah Luisi • Keller Williams Flagship of Maryland



