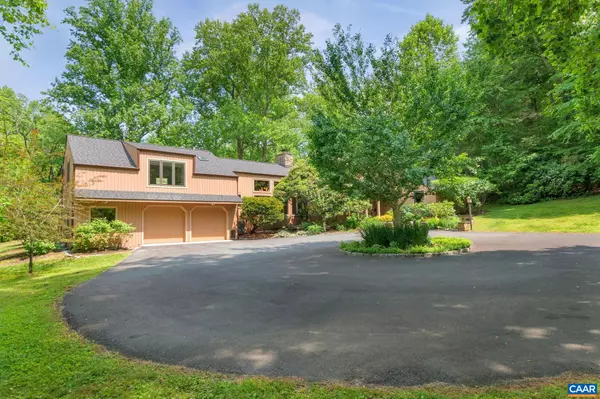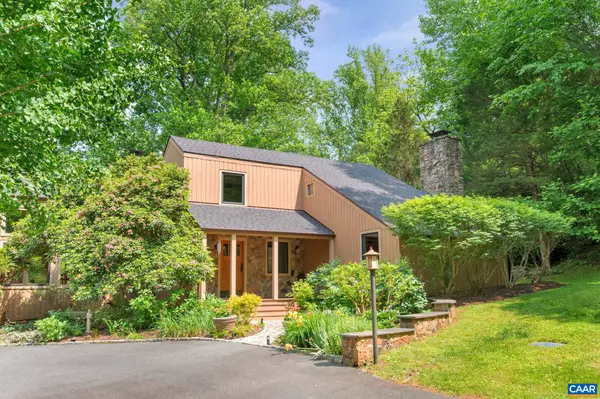For more information regarding the value of a property, please contact us for a free consultation.
1035 OWENSVILLE RD Charlottesville, VA 22901
Want to know what your home might be worth? Contact us for a FREE valuation!

Our team is ready to help you sell your home for the highest possible price ASAP
Key Details
Sold Price $1,432,000
Property Type Single Family Home
Sub Type Detached
Listing Status Sold
Purchase Type For Sale
Square Footage 3,596 sqft
Price per Sqft $398
Subdivision Unknown
MLS Listing ID 642019
Sold Date 06/20/23
Style Contemporary
Bedrooms 4
Full Baths 3
Half Baths 1
HOA Y/N N
Abv Grd Liv Area 3,596
Originating Board CAAR
Year Built 1976
Annual Tax Amount $9,025
Tax Year 2023
Lot Size 7.630 Acres
Acres 7.63
Property Description
Beautiful, well-maintained home with abundant natural light in peaceful and private Ivy location on 7+ acres. Set back from Owensville Road with mature landscaping, spacious lawn and majestic trees, this home is move-in ready. The flexible floor plan allows comfort and space for family and guests. One level living is easy with primary bedroom suite on first floor. Three upstairs bedrooms offer views of the natural setting. Located in Meriwether Lewis school district, this home features extensive improvements and upgrades including new roof (2023), geothermal and heat pump HVAC, foam encapsulation of attic and crawlspace, Wolf cooktop and stainless appliances, and custom closets. Stone gas fireplace in primary bedroom, wood stove insert in living room. Batu hardwood deck and covered pergola with fire table overlook wide backyard and stream. Discover this fine opportunity in Ivy only minutes from town.,Cherry Cabinets,Granite Counter,Fireplace in Great Room,Fireplace in Master Bedroom
Location
State VA
County Albemarle
Zoning RA
Rooms
Other Rooms Primary Bedroom, Kitchen, Family Room, Sun/Florida Room, Exercise Room, Great Room, Laundry, Loft, Mud Room, Primary Bathroom, Full Bath, Half Bath, Additional Bedroom
Main Level Bedrooms 1
Interior
Interior Features Skylight(s), Walk-in Closet(s), Entry Level Bedroom, Primary Bath(s)
Heating Heat Pump(s), Steam
Cooling Central A/C, Heat Pump(s)
Flooring Ceramic Tile, Wood
Fireplaces Type Gas/Propane, Insert
Equipment Dryer, Washer, Dishwasher, Microwave, Refrigerator, Oven - Wall, Cooktop
Fireplace N
Appliance Dryer, Washer, Dishwasher, Microwave, Refrigerator, Oven - Wall, Cooktop
Heat Source Geo-thermal, Propane - Owned
Exterior
Parking Features Garage - Front Entry
View Trees/Woods
Accessibility None
Garage Y
Building
Lot Description Landscaping, Level, Private
Story 2
Foundation Slab, Wood, Crawl Space
Sewer Septic Exists
Water Public
Architectural Style Contemporary
Level or Stories 2
Additional Building Above Grade, Below Grade
Structure Type Vaulted Ceilings,Cathedral Ceilings
New Construction N
Schools
Elementary Schools Meriwether Lewis
Middle Schools Henley
High Schools Western Albemarle
School District Albemarle County Public Schools
Others
Ownership Other
Special Listing Condition Standard
Read Less

Bought with JOSHUA D WHITE • STORY HOUSE REAL ESTATE



