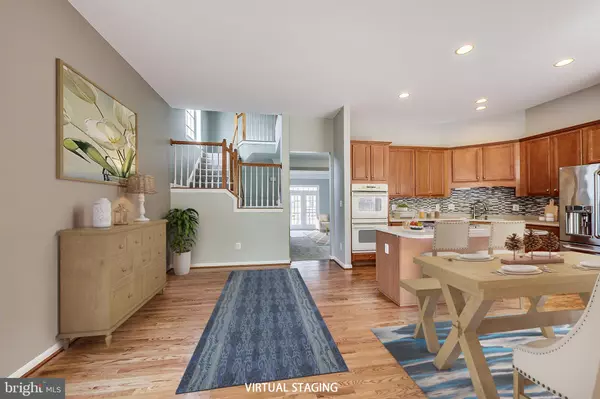For more information regarding the value of a property, please contact us for a free consultation.
41909 BERYL TER Aldie, VA 20105
Want to know what your home might be worth? Contact us for a FREE valuation!

Our team is ready to help you sell your home for the highest possible price ASAP
Key Details
Sold Price $710,000
Property Type Townhouse
Sub Type End of Row/Townhouse
Listing Status Sold
Purchase Type For Sale
Square Footage 2,928 sqft
Price per Sqft $242
Subdivision Stone Ridge
MLS Listing ID VALO2050236
Sold Date 06/19/23
Style Traditional
Bedrooms 3
Full Baths 3
Half Baths 1
HOA Fees $108/mo
HOA Y/N Y
Abv Grd Liv Area 2,928
Originating Board BRIGHT
Year Built 2005
Annual Tax Amount $5,465
Tax Year 2023
Lot Size 3,485 Sqft
Acres 0.08
Property Description
OFFERS DUE BY 5 PM MONDAY, JUNE 5. Congratulations - you've found the one! This stunning end unit townhouse checks all the boxes. It's move-in ready and at almost 3,000 square feet, there is room to grow. The welcoming foyer has hardwood floors, a powder room, and oversized coat closet. The great room and adjacent dining room are perfect for entertaining friends and family. The highlight of the main floor is the open kitchen with double wall ovens, huge pantry, and center island. Enjoy your morning coffee in abundant natural light in the sunroom extension, or step out onto the deck to soak in the sunshine and fresh air. Upstairs, the expansive primary suite is a true retreat, with three walk-in closets and a luxurious ensuite bathroom, complete with a soaking tub and separate shower for the ultimate in relaxation. Two additional bedrooms, a super convenient laundry room, and a full bathroom round out this level. The walk-out lower level features a huge rec room, with the perfect alcove for a bar, a gas fireplace, and full bathroom. In addition to all this, the two-car garage provides ample parking and storage solutions. Located just minutes from shopping, dining, and entertainment options, this home offers both convenience and tranquility. Grab this gem while it lasts, and enjoy the summer with your choice of three community pools, tennis courts and other recreation options!
Location
State VA
County Loudoun
Zoning PDH4
Rooms
Other Rooms Living Room, Dining Room, Primary Bedroom, Bedroom 2, Bedroom 3, Kitchen, Family Room, Breakfast Room, Recreation Room
Basement Rear Entrance, Connecting Stairway, Fully Finished, Walkout Level
Interior
Interior Features Kitchen - Island, Breakfast Area, Dining Area, Chair Railings, Crown Moldings, Primary Bath(s), Wood Floors, Floor Plan - Open, Ceiling Fan(s), Soaking Tub, Walk-in Closet(s)
Hot Water Natural Gas
Heating Forced Air
Cooling Ceiling Fan(s), Central A/C
Flooring Carpet, Solid Hardwood
Fireplaces Number 1
Fireplaces Type Gas/Propane
Equipment Cooktop, Dishwasher, Disposal, Dryer, Exhaust Fan, Oven - Double, Oven/Range - Gas, Refrigerator, Washer
Fireplace Y
Window Features Palladian
Appliance Cooktop, Dishwasher, Disposal, Dryer, Exhaust Fan, Oven - Double, Oven/Range - Gas, Refrigerator, Washer
Heat Source Natural Gas
Laundry Upper Floor
Exterior
Parking Features Garage Door Opener, Garage - Front Entry
Garage Spaces 2.0
Fence Privacy, Rear, Wood
Utilities Available Cable TV Available, Electric Available, Natural Gas Available, Water Available, Sewer Available
Amenities Available Bike Trail, Club House, Common Grounds, Exercise Room, Jog/Walk Path, Party Room, Pool - Outdoor, Tot Lots/Playground
Water Access N
Accessibility None
Attached Garage 2
Total Parking Spaces 2
Garage Y
Building
Story 3
Foundation Other
Sewer Public Sewer
Water Public
Architectural Style Traditional
Level or Stories 3
Additional Building Above Grade, Below Grade
Structure Type 9'+ Ceilings
New Construction N
Schools
School District Loudoun County Public Schools
Others
HOA Fee Include Management,Pool(s),Recreation Facility,Snow Removal,Trash,Common Area Maintenance,Reserve Funds
Senior Community No
Tax ID 204159473000
Ownership Fee Simple
SqFt Source Assessor
Acceptable Financing Cash, Conventional, FHA, VA
Listing Terms Cash, Conventional, FHA, VA
Financing Cash,Conventional,FHA,VA
Special Listing Condition Standard
Read Less

Bought with Richard E Yelich • Samson Properties
GET MORE INFORMATION




