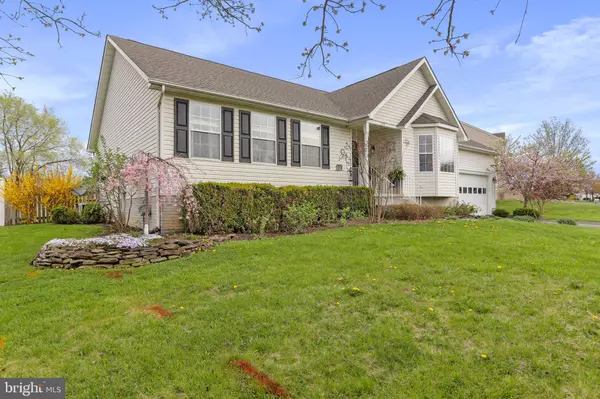For more information regarding the value of a property, please contact us for a free consultation.
113 JACKSON DR Berryville, VA 22611
Want to know what your home might be worth? Contact us for a FREE valuation!

Our team is ready to help you sell your home for the highest possible price ASAP
Key Details
Sold Price $540,000
Property Type Single Family Home
Sub Type Detached
Listing Status Sold
Purchase Type For Sale
Square Footage 3,379 sqft
Price per Sqft $159
Subdivision Battlefield Estates
MLS Listing ID VACL2001738
Sold Date 06/19/23
Style Ranch/Rambler
Bedrooms 3
Full Baths 3
HOA Y/N N
Abv Grd Liv Area 2,079
Originating Board BRIGHT
Year Built 1999
Annual Tax Amount $3,200
Tax Year 2022
Lot Size 0.345 Acres
Acres 0.34
Property Description
Back to Active through no fault of the Seller. Welcome to this inviting property located in the heart of Berryville! This spacious home boasts an open floor plan, perfect for entertaining guests or enjoying quality time with those you love. The owner's suite and two additional bedrooms provide the ease of one-level living.
Step outside to the screened-in porch and deck, where you can soak up the fresh air while dining al fresco! The mature landscaping contributes to the beautiful views. Crepe Myrtle, Red Bud, Ornamental Cherry, and Blueberry bushes are just a few of the many plantings to enjoy. In addition, the backyard is already fenced!
The lower level of this home is also fully finished with walk-up access. It includes a kitchenette, open recreational room, full bath, and three additional rooms with endless possibilities (office, den, fitness, etc.). So much space!
Schedule your showing today!
Location
State VA
County Clarke
Rooms
Other Rooms Living Room, Dining Room, Primary Bedroom, Bedroom 2, Kitchen, Family Room, Den, Breakfast Room, Laundry, Office, Bathroom 3, Hobby Room
Basement Fully Finished, Walkout Stairs
Main Level Bedrooms 3
Interior
Interior Features Air Filter System, Attic, Breakfast Area, Built-Ins, Carpet, Ceiling Fan(s), Chair Railings, Crown Moldings, Dining Area, Entry Level Bedroom, Family Room Off Kitchen, Pantry, Window Treatments, Wood Floors
Hot Water Natural Gas
Heating Forced Air
Cooling Central A/C
Fireplaces Number 1
Fireplaces Type Gas/Propane, Fireplace - Glass Doors
Equipment Dishwasher, Disposal, Dryer - Electric, Extra Refrigerator/Freezer, Icemaker, Oven - Self Cleaning, Oven/Range - Electric, Refrigerator, Range Hood, Stainless Steel Appliances, Washer, Water Heater
Fireplace Y
Appliance Dishwasher, Disposal, Dryer - Electric, Extra Refrigerator/Freezer, Icemaker, Oven - Self Cleaning, Oven/Range - Electric, Refrigerator, Range Hood, Stainless Steel Appliances, Washer, Water Heater
Heat Source Natural Gas
Exterior
Exterior Feature Deck(s), Screened, Porch(es)
Garage Spaces 2.0
Fence Fully
Water Access N
View Garden/Lawn
Roof Type Architectural Shingle
Accessibility None
Porch Deck(s), Screened, Porch(es)
Total Parking Spaces 2
Garage N
Building
Story 1
Foundation Concrete Perimeter
Sewer Public Sewer
Water Public
Architectural Style Ranch/Rambler
Level or Stories 1
Additional Building Above Grade, Below Grade
New Construction N
Schools
School District Clarke County Public Schools
Others
Senior Community No
Tax ID 14A7-7--186A
Ownership Fee Simple
SqFt Source Estimated
Special Listing Condition Standard
Read Less

Bought with Carolyn A Young • RE/MAX Gateway, LLC



