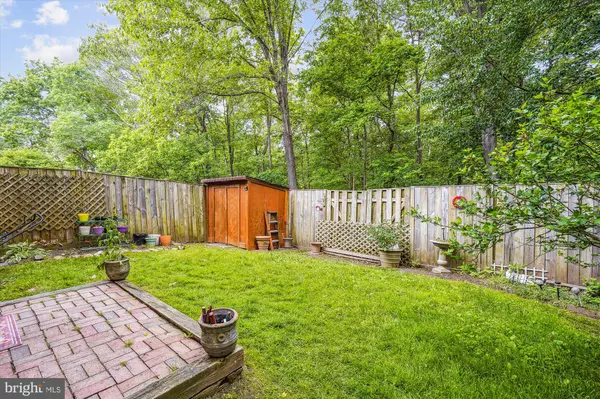For more information regarding the value of a property, please contact us for a free consultation.
6200 PRINCE WAY Centreville, VA 20120
Want to know what your home might be worth? Contact us for a FREE valuation!

Our team is ready to help you sell your home for the highest possible price ASAP
Key Details
Sold Price $450,000
Property Type Townhouse
Sub Type End of Row/Townhouse
Listing Status Sold
Purchase Type For Sale
Square Footage 1,276 sqft
Price per Sqft $352
Subdivision London Town West
MLS Listing ID VAFX2128002
Sold Date 06/16/23
Style Colonial
Bedrooms 3
Full Baths 1
Half Baths 1
HOA Fees $83/mo
HOA Y/N Y
Abv Grd Liv Area 1,276
Originating Board BRIGHT
Year Built 1983
Annual Tax Amount $4,679
Tax Year 2023
Lot Size 2,275 Sqft
Acres 0.05
Property Description
Priced to sell quick!3-level SELLER PREFERS TO SETTLE QUICKLY WITH FREE RENT-BACK UNTIL JUNE 22.
End-unit townhome with a spacious fully fenced backyard that backs to parkland.
House needs updating and is sold as-is. hence the price .Sellers have invested thousands in updates_ : replaced polybutylene pipes (2018); hot water heater (2018), HVAC and Thermostat (2022): Circuit breaker panel (2022): washing machine (2021); Dryer (2022);Stove (2022); windows (2012) with lifetime transferrable warranty.
Rough-In Ready in the Basement.
Storage shed in the backyard!
2 ASSIGNED SPACES #96 + 2 VISITOR PARKING PASSES CAN BE OBTAINED FROM MANAGEMENT COMPANY.
Easy access to Cub Run Park with walking trails and biking trails. Shopping nearby, Route 66, Lee Hwy and more.
Location
State VA
County Fairfax
Zoning 180
Rooms
Other Rooms Kitchen
Basement Partially Finished
Interior
Hot Water Electric
Heating Heat Pump(s)
Cooling Central A/C, Ceiling Fan(s)
Fireplaces Number 1
Heat Source Electric
Exterior
Garage Spaces 2.0
Parking On Site 2
Fence Fully
Amenities Available Common Grounds, Tot Lots/Playground
Water Access N
Accessibility None
Total Parking Spaces 2
Garage N
Building
Story 3
Foundation Slab
Sewer Public Sewer
Water Public
Architectural Style Colonial
Level or Stories 3
Additional Building Above Grade, Below Grade
New Construction N
Schools
Elementary Schools London Towne
Middle Schools Stone
High Schools Westfield
School District Fairfax County Public Schools
Others
Senior Community No
Tax ID 0534 06 0096
Ownership Fee Simple
SqFt Source Assessor
Special Listing Condition Standard
Read Less

Bought with Pramesh Shrestha • Samson Properties
GET MORE INFORMATION




