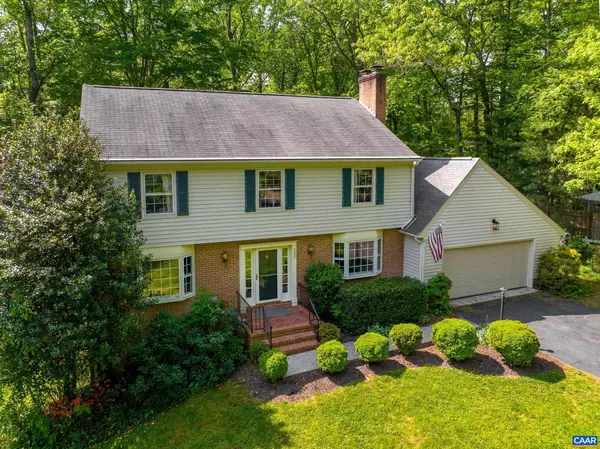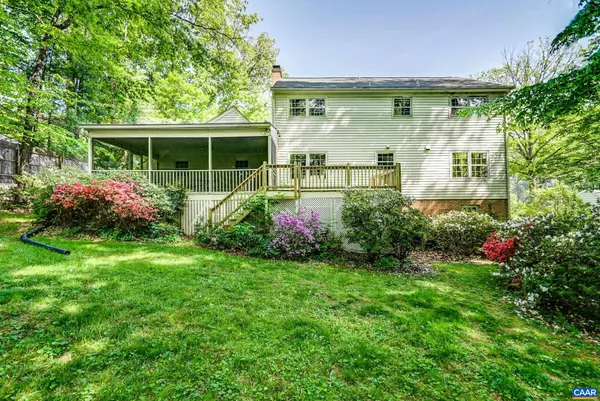For more information regarding the value of a property, please contact us for a free consultation.
525 EASTBROOK DR Charlottesville, VA 22901
Want to know what your home might be worth? Contact us for a FREE valuation!

Our team is ready to help you sell your home for the highest possible price ASAP
Key Details
Sold Price $425,000
Property Type Single Family Home
Sub Type Detached
Listing Status Sold
Purchase Type For Sale
Square Footage 3,106 sqft
Price per Sqft $136
Subdivision Unknown
MLS Listing ID 641201
Sold Date 06/16/23
Style Other
Bedrooms 5
Full Baths 3
Half Baths 1
HOA Y/N N
Abv Grd Liv Area 2,128
Originating Board CAAR
Year Built 1975
Annual Tax Amount $4,178
Tax Year 2022
Lot Size 0.560 Acres
Acres 0.56
Property Description
This 5 bedroom home in Woodbrook offers a remarkable combination of location and living space, both inside and out. The flowing floorplan boasts 5 bedrooms, 3 ½ baths, 2 fireplaces, finished basement and 2 car garage. Main level features a large living room that opens to a formal dining room with built-in china cabinets. Relax in the large den with painted brick wood-burning fireplace, built ins and bay window and kitchen with large eat-in area. The 2nd level offers a gracious master bedroom with attached bath as well as 3 bedrooms and additional full bath. The remodeled terrace level offers tons of storage as well as an in-law suite with large bedroom, family room, full bath, kitchenette, and walk out access with private patio. An oversized screened porch and deck open to over a ½ acre of a fenced, park-like backyard w/ mature trees. Wonderfully located within walking distance of school, shopping, ACAC, dining, and so much more!,Wood Cabinets,Fireplace in Basement,Fireplace in Den
Location
State VA
County Albemarle
Zoning R-1
Rooms
Other Rooms Living Room, Dining Room, Primary Bedroom, Kitchen, Den, Foyer, Breakfast Room, Laundry, Recreation Room, Primary Bathroom, Full Bath, Half Bath, Additional Bedroom
Basement Fully Finished, Interior Access, Walkout Level, Windows
Interior
Interior Features Breakfast Area, Recessed Lighting
Heating Heat Pump(s)
Cooling Programmable Thermostat, Attic Fan, Central A/C
Flooring Carpet, Hardwood, Wood
Fireplaces Number 2
Equipment Washer/Dryer Hookups Only, Dishwasher, Disposal, Oven/Range - Electric, Microwave, Refrigerator
Fireplace Y
Appliance Washer/Dryer Hookups Only, Dishwasher, Disposal, Oven/Range - Electric, Microwave, Refrigerator
Exterior
Parking Features Other, Garage - Front Entry
Fence Partially
View Garden/Lawn
Roof Type Architectural Shingle
Accessibility None
Garage Y
Building
Lot Description Landscaping, Private
Story 2
Foundation Concrete Perimeter
Sewer Public Sewer
Water Public
Architectural Style Other
Level or Stories 2
Additional Building Above Grade, Below Grade
New Construction N
Schools
Elementary Schools Woodbrook
High Schools Albemarle
School District Albemarle County Public Schools
Others
Ownership Other
Special Listing Condition Standard
Read Less

Bought with YVETTE OKROS • LAUREL OAK PROPERTY MANAGEMENT, LLC



