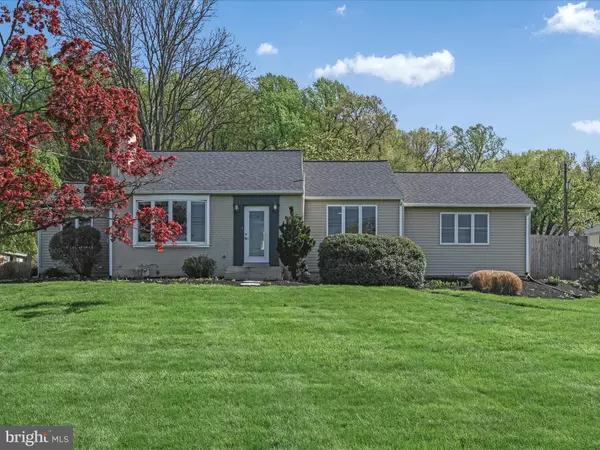For more information regarding the value of a property, please contact us for a free consultation.
3018 BOWMAN RD Lancaster, PA 17601
Want to know what your home might be worth? Contact us for a FREE valuation!

Our team is ready to help you sell your home for the highest possible price ASAP
Key Details
Sold Price $376,000
Property Type Single Family Home
Sub Type Detached
Listing Status Sold
Purchase Type For Sale
Square Footage 1,772 sqft
Price per Sqft $212
Subdivision East Hempfield
MLS Listing ID PALA2033626
Sold Date 06/16/23
Style Ranch/Rambler
Bedrooms 2
Full Baths 2
HOA Y/N N
Abv Grd Liv Area 1,772
Originating Board BRIGHT
Year Built 1950
Annual Tax Amount $4,551
Tax Year 2022
Lot Size 1.000 Acres
Acres 1.0
Lot Dimensions 0.00 x 0.00
Property Description
Offer received, please read notes at the bottom; Convenient and peaceful, this cozy rancher is nestled on a scenic 1-acre lot which is move-in ready. Situated on a spacious lot, this property boasts a beautiful exterior with mature trees and landscaping.
As you step inside, you'll be greeted by a warm and inviting atmosphere that immediately feels like home. The main level features a bright and airy living room with large windows that let in plenty of natural light. The adjacent dining area is perfect for entertaining guests, with easy access to the well-appointed kitchen that offers ample counter and storage space. This contemporary kitchen boasts beautiful butcher block countertops paired with etched glass cabinets and matte black cabinet hardware and a deep farmhouse sink. Connecting from the dining room through a set of French doors is a spacious sunroom that opens out to your stamped concrete patio. Enjoy a warm cup of coffee while reading a morning book in your sunroom but don't be afraid to go barefoot as the floor is heated as well. One notable mention of the sunroom is how quiet it can become with its ability to transport you to a space of peace and solitude by closing the thick French doors and drawing all the blinds.
A large living room invites a lovely view of your front yard with an expansive bay window. A stately and charming traditional wood-burning fireplace centers the living room where convenient accent lighting hangs from above to illuminate a favorite piece of artwork.
Moving onward from the living room you may retreat in any of the two generously-sized bedrooms. The primary bedroom features an en-suite bathroom and a spacious closet. I would be remiss if I didn't mention that we had passed a bonus room that adjoins the living room that could be used as an office or flex space. The lower level of the home offers loads of room for additional storage space or could be finished out as it's already equipped with a sump pit and pump, water-proofing system, and radon system. Not to forget a water conditioning/softening system that is in service with all mechanicals recently serviced and up to date.
One of the highlights of this property is the expansive backyard, which is perfect for outdoor living and entertaining. The large stamped concrete patio is perfect for summer barbecues and gatherings with friends and family, while the fenced-in yard offers plenty of space for kids and pets to play. Running out from your mudroom which adjoins the side of the home you'll be met by a large oversized detached garage that leaves plenty of room for your vehicles, toys, or additional storage. A large 16 x 20' foundation has been laid in preparation for a shed.
Conveniently located close to shopping, dining, and entertainment, this home offers the perfect blend of comfort and convenience. Notable close attractions such as Amos Herr Park, Four Seasons Golf, and Hempfield Rec & Tennis. Special Tech note to consumers: this home currently has Verizon available and will soon have Glo Fiber available as a service. Perfectly situated within minutes of Route 283 for instant access to zip off to work. Don't miss out on the opportunity to make this lovely property your own!
**Offer received with a deadline of Monday, please ensure your agent is scheduling accordingly.
Location
State PA
County Lancaster
Area East Hempfield Twp (10529)
Zoning LOW DENSITY RESIDENTIAL
Direction South
Rooms
Other Rooms Living Room, Dining Room, Bedroom 2, Kitchen, Family Room, Basement, Bedroom 1
Basement Drain, Interior Access, Sump Pump, Unfinished
Main Level Bedrooms 2
Interior
Interior Features Built-Ins, Kitchen - Island, Kitchen - Eat-In, Recessed Lighting, Combination Kitchen/Dining, Entry Level Bedroom, Primary Bath(s), Wood Floors
Hot Water Natural Gas
Heating Forced Air, Programmable Thermostat, Radiant, Wall Unit, Heat Pump(s)
Cooling Central A/C
Flooring Hardwood, Tile/Brick
Fireplaces Number 1
Fireplaces Type Wood
Equipment Dishwasher, Disposal, Built-In Microwave, Dryer, Oven/Range - Gas, Refrigerator, Washer, Water Conditioner - Owned
Fireplace Y
Window Features Screens
Appliance Dishwasher, Disposal, Built-In Microwave, Dryer, Oven/Range - Gas, Refrigerator, Washer, Water Conditioner - Owned
Heat Source Natural Gas
Exterior
Exterior Feature Deck(s), Porch(es)
Parking Features Garage - Side Entry, Garage Door Opener
Garage Spaces 6.0
Fence Split Rail, Wood
Utilities Available Cable TV Available, Natural Gas Available
Amenities Available None
Water Access N
View Street
Roof Type Shingle,Composite
Accessibility None
Porch Deck(s), Porch(es)
Road Frontage Public
Total Parking Spaces 6
Garage Y
Building
Lot Description Front Yard, Open, Rear Yard, SideYard(s)
Story 1
Foundation Block, Slab
Sewer Public Sewer
Water Public
Architectural Style Ranch/Rambler
Level or Stories 1
Additional Building Above Grade, Below Grade
Structure Type 9'+ Ceilings,Dry Wall
New Construction N
Schools
Elementary Schools Landisville
Middle Schools Landisville
High Schools Hempfield
School District Hempfield
Others
HOA Fee Include None
Senior Community No
Tax ID 290-35571-0-0000
Ownership Fee Simple
SqFt Source Assessor
Acceptable Financing Conventional, Cash, VA, FHA
Listing Terms Conventional, Cash, VA, FHA
Financing Conventional,Cash,VA,FHA
Special Listing Condition Standard
Read Less

Bought with Keynessa Postell • Coldwell Banker Realty
GET MORE INFORMATION




