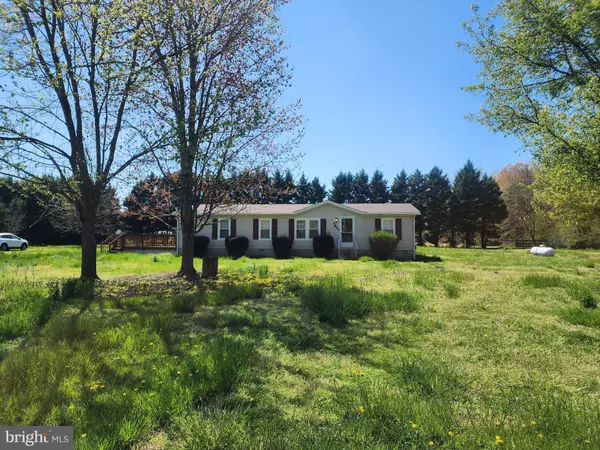For more information regarding the value of a property, please contact us for a free consultation.
4820 SANDTOWN RD Felton, DE 19943
Want to know what your home might be worth? Contact us for a FREE valuation!

Our team is ready to help you sell your home for the highest possible price ASAP
Key Details
Sold Price $215,000
Property Type Manufactured Home
Sub Type Manufactured
Listing Status Sold
Purchase Type For Sale
Square Footage 1,456 sqft
Price per Sqft $147
Subdivision None Available
MLS Listing ID DEKT2018564
Sold Date 06/15/23
Style Class C
Bedrooms 4
Full Baths 2
HOA Y/N N
Abv Grd Liv Area 1,456
Originating Board BRIGHT
Year Built 1997
Annual Tax Amount $571
Tax Year 2022
Lot Size 1.000 Acres
Acres 1.0
Lot Dimensions 1.00 x 0.00
Property Description
If you're looking for a quiet space near horse country, consider putting in a little elbow grease at this 3 to 4 bedroom, 2 full bath home. The primary bedroom has its own full bath and a walk-in closet. The other bedrooms are on the other side of the home with another full bathroom. The kitchen includes a breakfast area and there is a separate dining room. The office or 4th bedroom is near the dining room and has double doors. The windows were updated through this home but the interior trim was not completed. The air conditioner is updated. This is a double wide on a foundation with a well and septic system. The condition of the septic is unknown. A plumber has replaced the pressure switch on the well pump so water has been restored to the home. This home is being sold "as is". This is a Class C home with a retired title on a permanent foundation. Any offers will be reviewed as received. Class F and H septic reports will be needed if a mortgage is being considered. Please check with lender about their requirements.
Location
State DE
County Kent
Area Lake Forest (30804)
Zoning AC
Rooms
Other Rooms Primary Bedroom, Bedroom 2, Bedroom 3, Bedroom 4, Bathroom 2, Primary Bathroom
Main Level Bedrooms 4
Interior
Interior Features Primary Bath(s), Ceiling Fan(s), Kitchen - Eat-In
Hot Water Electric
Heating Forced Air
Cooling Central A/C
Flooring Fully Carpeted, Vinyl
Equipment Dishwasher, Refrigerator, Built-In Range, Dryer, Washer, Water Heater
Fireplace N
Appliance Dishwasher, Refrigerator, Built-In Range, Dryer, Washer, Water Heater
Heat Source Propane - Leased
Laundry Main Floor
Exterior
Exterior Feature Deck(s)
Utilities Available Electric Available
Water Access N
Roof Type Pitched,Shingle
Accessibility None
Porch Deck(s)
Garage N
Building
Lot Description Level, Open, Front Yard, Rear Yard, SideYard(s)
Story 1
Foundation Block, Crawl Space, Flood Vent, Permanent
Sewer On Site Septic, Low Pressure Pipe (LPP)
Water Well
Architectural Style Class C
Level or Stories 1
Additional Building Above Grade, Below Grade
Structure Type Cathedral Ceilings,9'+ Ceilings
New Construction N
Schools
School District Lake Forest
Others
Pets Allowed Y
Senior Community No
Tax ID SM-00-12700-02-0410-000
Ownership Fee Simple
SqFt Source Estimated
Acceptable Financing Cash, FHA, Conventional, VA
Listing Terms Cash, FHA, Conventional, VA
Financing Cash,FHA,Conventional,VA
Special Listing Condition Probate Listing, Standard
Pets Allowed No Pet Restrictions
Read Less

Bought with Teresa A Queen • Coldwell Banker Premier - Rehoboth
GET MORE INFORMATION




