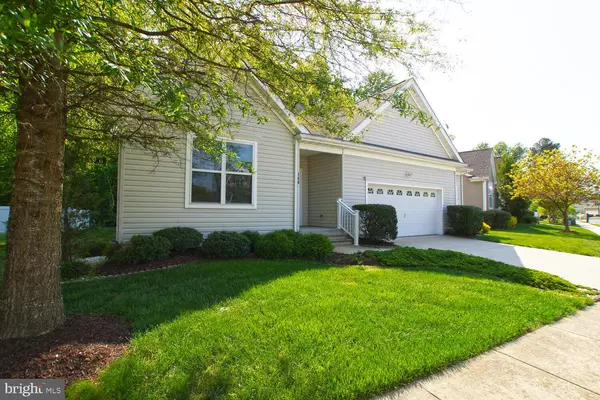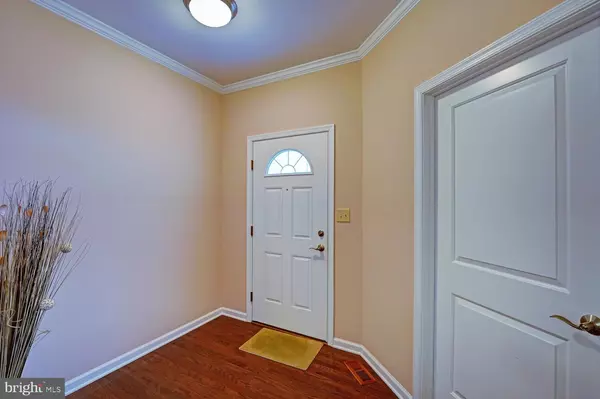For more information regarding the value of a property, please contact us for a free consultation.
148 SWEEPING MIST CIRCLE Frederica, DE 19946
Want to know what your home might be worth? Contact us for a FREE valuation!

Our team is ready to help you sell your home for the highest possible price ASAP
Key Details
Sold Price $360,000
Property Type Single Family Home
Sub Type Detached
Listing Status Sold
Purchase Type For Sale
Square Footage 1,634 sqft
Price per Sqft $220
Subdivision Dickinson Creek
MLS Listing ID DEKT2019482
Sold Date 06/15/23
Style Ranch/Rambler
Bedrooms 3
Full Baths 2
HOA Fees $12/ann
HOA Y/N Y
Abv Grd Liv Area 1,634
Originating Board BRIGHT
Year Built 2010
Annual Tax Amount $1,359
Tax Year 2022
Lot Size 6,534 Sqft
Acres 0.15
Property Description
Beautiful custom built ranch by Lessard Builders. Very energy efficient, R 36 in the ceilings, even with a fully insulated finished 20 by 30 oversized garage, with a service door.
The split floor plan is great when you have guests, with 2 bedrooms and 1 full bath on one side of the home and the master suite on the other side. Room for cooking in the kitchen with lots of counter space and cabinets, trash bin on a slide out for convenience. The Great Room with the fireplace and windows looking to the screened porch. The eating area in the kitchen looks out to the woods and has a door that goes to the porch. The master bedroom has room enought for exercise equiptment or a chair for reading. The master bath
has a tiled shower with glass doors, double vanities and a linen closett.
Location
State DE
County Kent
Area Lake Forest (30804)
Zoning AC
Direction North
Rooms
Other Rooms Primary Bedroom, Bedroom 2, Bedroom 3, Kitchen, Family Room, Breakfast Room, Screened Porch
Basement Outside Entrance, Partial, Sump Pump, Unfinished
Main Level Bedrooms 3
Interior
Hot Water Electric
Heating Forced Air
Cooling Central A/C
Flooring Hardwood
Fireplaces Type Gas/Propane
Fireplace Y
Heat Source Natural Gas
Exterior
Parking Features Additional Storage Area, Garage - Front Entry, Garage Door Opener, Inside Access
Garage Spaces 2.0
Water Access N
View Trees/Woods
Accessibility 36\"+ wide Halls
Attached Garage 2
Total Parking Spaces 2
Garage Y
Building
Story 1
Foundation Block
Sewer Public Sewer
Water Public
Architectural Style Ranch/Rambler
Level or Stories 1
Additional Building Above Grade
New Construction N
Schools
School District Lake Forest
Others
Senior Community No
Tax ID 8 00 14101 03 3100
Ownership Fee Simple
SqFt Source Estimated
Acceptable Financing Conventional, Cash
Listing Terms Conventional, Cash
Financing Conventional,Cash
Special Listing Condition Standard
Read Less

Bought with Jennifer L Gallagher • Burns & Ellis Realtors



