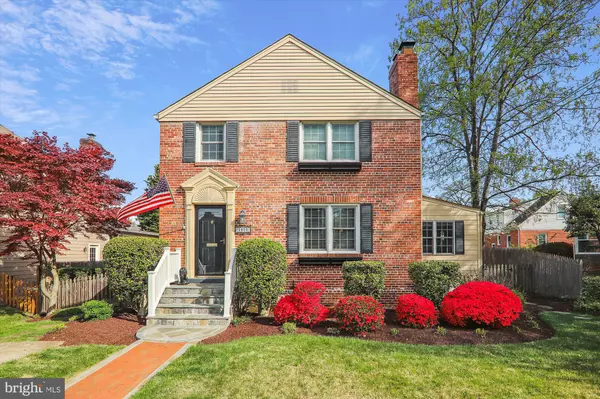For more information regarding the value of a property, please contact us for a free consultation.
5903 WILMETT RD Bethesda, MD 20817
Want to know what your home might be worth? Contact us for a FREE valuation!

Our team is ready to help you sell your home for the highest possible price ASAP
Key Details
Sold Price $1,112,000
Property Type Single Family Home
Sub Type Detached
Listing Status Sold
Purchase Type For Sale
Square Footage 2,359 sqft
Price per Sqft $471
Subdivision Hendry Estates
MLS Listing ID MDMC2087562
Sold Date 06/14/23
Style Colonial
Bedrooms 3
Full Baths 2
HOA Y/N N
Abv Grd Liv Area 1,859
Originating Board BRIGHT
Year Built 1948
Annual Tax Amount $8,395
Tax Year 2022
Lot Size 6,900 Sqft
Acres 0.16
Property Description
Don’t miss this unique opportunity to own a beautifully expanded, renovated and lovingly cared for colonial in the sought after neighborhood of Wyngate! As you enter this home, there is a gracious foyer with two ample closets. From there, once in the living room, take in the wood burning fireplace, crown molding & recessed lighting. This room, as well as the rest of the home, is drenched in sunlight and opens to the dining room perfect for big family events or an intimate meal. You can’t miss the home chef’s kitchen with marble counters & backsplash, stainless appliances, amazing cabinet space, recessed lighting and a high counter bar for eating breakfast or lunch. The kitchen is open and looks right into the added family room (no missing what others are doing while you are working in the kitchen!). The family room has a beautiful picture window overlooking the exquisite yard letting in lots of additional sunlight, a cozy fireplace with custom built in shelving, a custom coffee station and wine bar with mini fridge and more recessed lights. Off the kitchen there is a new full bath perfect for your guests. For those who want to work from home, there is a large office space accessible by a separate entrance and walkway with 3 walls of windows, custom knotty pine ceiling with recessed lighting, built-ins and walk out to the gorgeous backyard! The upper level boasts 3 ample bedrooms, a fully renovated bathroom with beautiful tilework and access to a partially floored attic via pull down stairs for additional storage. All of the closets in the home have been professionally optimized by Closet Interiors to maximize space. Both the main and upper levels have gorgeous, refinished hardwood flooring & fresh paint. The sunny lower level has new carpet and is the perfect place to gather for family movie night or hang out for any age! There is an abundance of custom storage space and closets on this level, a large laundry room and workshop space. Once outside you can see how large the level, fenced backyard is. The garden has been professionally landscaped with at least 18 varieties of flowering plantings for color glory all 4 seasons, a perfect place for a morning cup of coffee or the destination to unwind after a long day. Host summer backyard barbeques on the large paver patio and keep all the outside tools for the yard in the spacious custom built shed. The house has self-irrigating window boxes so you can add your own personal touch! (Even the shed has the added charm of window boxes and shutters!) Lots of hardscaping with stone and brick walkways and steps. There is nothing that hasn’t been lovingly cared for by the family that has lived in this home for the last 31 years! Fantastic location! Blocks to the local elementary and middle school, Trolley Trail and YMCA. Commuters dream only minutes to all major commuting routes and easy access to downtown Bethesda, Silver Spring and Washington D.C. Act fast, this amazing home will not last!
Location
State MD
County Montgomery
Zoning R60
Rooms
Other Rooms Living Room, Dining Room, Kitchen, Family Room, Den, Laundry, Recreation Room, Workshop
Basement Connecting Stairway, Daylight, Full, Partially Finished
Interior
Interior Features Attic, Built-Ins, Carpet, Ceiling Fan(s), Chair Railings, Crown Moldings, Family Room Off Kitchen, Formal/Separate Dining Room, Kitchen - Gourmet, Recessed Lighting, Wainscotting, Upgraded Countertops, Window Treatments, Wood Floors
Hot Water Natural Gas
Heating Forced Air
Cooling Central A/C
Flooring Wood, Carpet
Fireplaces Number 2
Fireplaces Type Brick, Mantel(s)
Equipment Built-In Microwave, Dishwasher, Disposal, Dryer, Exhaust Fan, Refrigerator, Washer
Furnishings No
Fireplace Y
Window Features Insulated
Appliance Built-In Microwave, Dishwasher, Disposal, Dryer, Exhaust Fan, Refrigerator, Washer
Heat Source Natural Gas
Laundry Lower Floor
Exterior
Exterior Feature Patio(s)
Garage Spaces 1.0
Fence Fully, Wood
Water Access N
View Garden/Lawn, Trees/Woods
Roof Type Shingle
Accessibility None
Porch Patio(s)
Total Parking Spaces 1
Garage N
Building
Lot Description Backs to Trees, Landscaping, Front Yard, Level, Rear Yard
Story 3
Foundation Permanent
Sewer Public Sewer
Water Public
Architectural Style Colonial
Level or Stories 3
Additional Building Above Grade, Below Grade
New Construction N
Schools
Elementary Schools Wyngate
Middle Schools North Bethesda
High Schools Walter Johnson
School District Montgomery County Public Schools
Others
Pets Allowed Y
Senior Community No
Tax ID 160700688504
Ownership Fee Simple
SqFt Source Assessor
Horse Property N
Special Listing Condition Standard
Pets Allowed No Pet Restrictions
Read Less

Bought with Kathryn Bohlender • Compass
GET MORE INFORMATION




