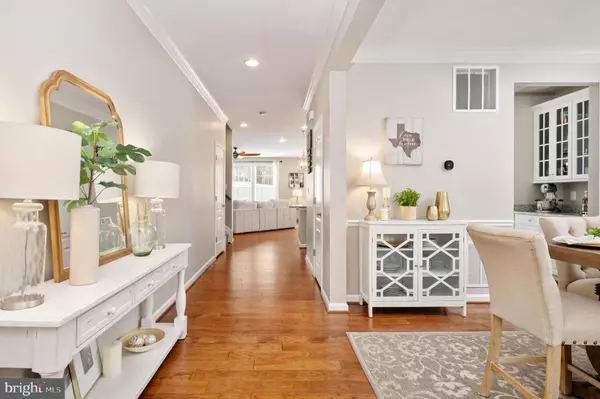For more information regarding the value of a property, please contact us for a free consultation.
280 PEAR BLOSSOM RD Stafford, VA 22554
Want to know what your home might be worth? Contact us for a FREE valuation!

Our team is ready to help you sell your home for the highest possible price ASAP
Key Details
Sold Price $730,000
Property Type Single Family Home
Sub Type Detached
Listing Status Sold
Purchase Type For Sale
Square Footage 4,549 sqft
Price per Sqft $160
Subdivision Embrey Mill
MLS Listing ID VAST2020600
Sold Date 06/14/23
Style Colonial
Bedrooms 5
Full Baths 5
HOA Fees $138/mo
HOA Y/N Y
Abv Grd Liv Area 3,466
Originating Board BRIGHT
Year Built 2016
Annual Tax Amount $5,552
Tax Year 2022
Lot Size 7,021 Sqft
Acres 0.16
Property Description
Located in the highly sought-after, amenity-filled community of Embrey Mill, this spacious Lennar home has over 4,500 sqft and is situated on an almost 1/4 acre lot with a wooded tree line view from the backyard. This dream home features several custom upgrades and prestige design choices. When you walk in the front door, you will notice the stunning hardwood floors throughout the main level. The open kitchen features custom pendant lights, upgraded white cabinetry, gourmet appliances, and a large island. The main living area has sliding doors that lead to a backyard oasis. An elevated deck guides the way to a newly installed stamped concrete patio that is perfect for entertaining or barbecuing on summer nights. You’ll enjoy a tree-line view and ample privacy with a vinyl fence around the property. Perfect for guests, this home has a main-level bedroom with an attached full bath that has been updated with custom lighting and fixtures. As you head up the hardwood stairs, you’ll encounter an open loft that can be used as an office space. No builder-grade carpet in sight as the top level features three main bedrooms and two full baths along with an upgraded laundry room. The Primary Suite spares no expense and includes tray ceilings, a large soaking tub, upgraded granite countertops, and a custom luxury walk-in closet. The finished basement upgraded with luxury vinyl plank flooring is ideal for a movie room, home gym, or even an additional living space. Embrey Mill has everything you need from regular community social events for all to enjoy plus the added bonus of the Grounds Bistro and Café, two swimming pools, a workout facility, tot lots, two dog parks, ample parks, and several trails. The seller is the listing agent and a licensed Realtor.
Location
State VA
County Stafford
Zoning PD2
Rooms
Other Rooms Living Room, Dining Room, Primary Bedroom, Bedroom 2, Bedroom 3, Bedroom 4, Bedroom 5, Kitchen, Family Room, Breakfast Room, Recreation Room, Storage Room
Basement Full, Connecting Stairway, Fully Finished, Heated, Interior Access, Rear Entrance, Walkout Stairs, Unfinished, Sump Pump
Main Level Bedrooms 1
Interior
Interior Features Breakfast Area, Carpet, Ceiling Fan(s), Chair Railings, Crown Moldings, Dining Area, Entry Level Bedroom, Family Room Off Kitchen, Floor Plan - Open, Formal/Separate Dining Room, Kitchen - Gourmet, Kitchen - Island, Primary Bath(s), Pantry, Recessed Lighting, Soaking Tub, Upgraded Countertops, Walk-in Closet(s), Wood Floors, Tub Shower, Kitchen - Table Space, Butlers Pantry
Hot Water Electric
Heating Forced Air, Zoned
Cooling Central A/C
Flooring Carpet, Ceramic Tile, Hardwood, Luxury Vinyl Plank
Fireplaces Number 1
Fireplaces Type Fireplace - Glass Doors, Gas/Propane, Mantel(s)
Equipment Built-In Microwave, Cooktop, Dishwasher, Disposal, Icemaker, Microwave, Oven - Wall, Refrigerator, Washer/Dryer Hookups Only, Water Heater
Fireplace Y
Window Features Double Pane,Insulated,Screens
Appliance Built-In Microwave, Cooktop, Dishwasher, Disposal, Icemaker, Microwave, Oven - Wall, Refrigerator, Washer/Dryer Hookups Only, Water Heater
Heat Source Natural Gas
Laundry Upper Floor, Has Laundry
Exterior
Exterior Feature Deck(s), Porch(es), Patio(s)
Parking Features Garage - Front Entry, Garage Door Opener, Inside Access
Garage Spaces 4.0
Fence Vinyl, Fully, Privacy
Utilities Available Natural Gas Available, Electric Available, Cable TV Available
Amenities Available Common Grounds, Community Center, Exercise Room, Fitness Center, Jog/Walk Path, Pool - Outdoor, Tot Lots/Playground, Bike Trail, Soccer Field, Swimming Pool, Dog Park
Water Access N
View Street, Trees/Woods
Roof Type Shingle
Accessibility None
Porch Deck(s), Porch(es), Patio(s)
Attached Garage 2
Total Parking Spaces 4
Garage Y
Building
Lot Description Landscaping, Backs to Trees
Story 3
Foundation Permanent, Slab
Sewer Public Sewer
Water Public
Architectural Style Colonial
Level or Stories 3
Additional Building Above Grade, Below Grade
Structure Type 9'+ Ceilings,Dry Wall,Tray Ceilings
New Construction N
Schools
High Schools Colonial Forge
School District Stafford County Public Schools
Others
Pets Allowed N
HOA Fee Include Management,Snow Removal,Trash
Senior Community No
Tax ID 29G 3 352
Ownership Fee Simple
SqFt Source Assessor
Acceptable Financing Cash, Conventional, VA, FHA
Listing Terms Cash, Conventional, VA, FHA
Financing Cash,Conventional,VA,FHA
Special Listing Condition Standard
Read Less

Bought with Trisha P McFadden • Berkshire Hathaway HomeServices PenFed Realty
GET MORE INFORMATION




