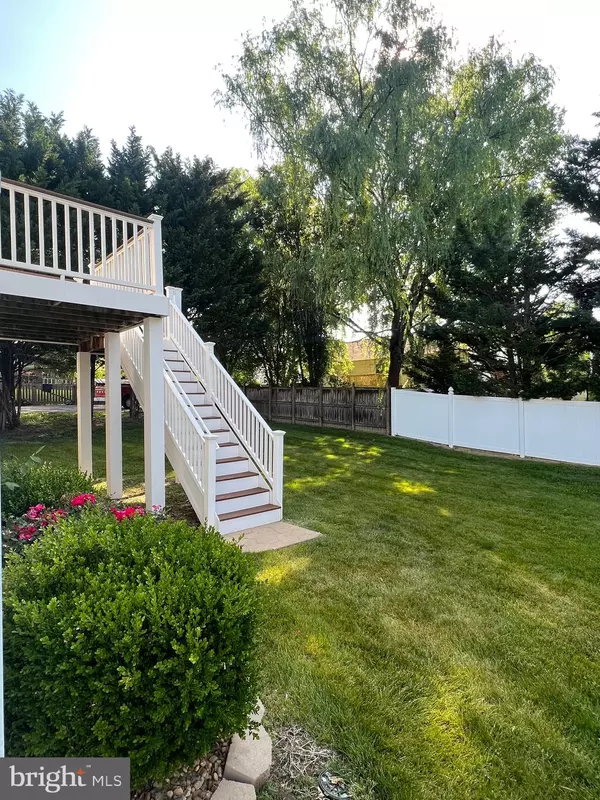For more information regarding the value of a property, please contact us for a free consultation.
116 ELAINE DR Winchester, VA 22602
Want to know what your home might be worth? Contact us for a FREE valuation!

Our team is ready to help you sell your home for the highest possible price ASAP
Key Details
Sold Price $399,999
Property Type Single Family Home
Sub Type Detached
Listing Status Sold
Purchase Type For Sale
Square Footage 1,454 sqft
Price per Sqft $275
Subdivision Carlisle Heights
MLS Listing ID VAFV2012774
Sold Date 06/12/23
Style Split Foyer,Split Level
Bedrooms 4
Full Baths 3
HOA Fees $12/ann
HOA Y/N Y
Abv Grd Liv Area 1,454
Originating Board BRIGHT
Year Built 2000
Annual Tax Amount $1,405
Tax Year 2022
Lot Size 10,018 Sqft
Acres 0.23
Property Description
(Definitely not your typical split foyer )Come check out this awesome fully renovated home on the east side of Frederick County. You will love it! Open concept, gorgeous kitchen, beautiful hardwood floors and rear deck overlooking nice sized partially fenced yard.
Modern designed Split Foyer 4 BR 3 BA with 3 bedrooms on upper level with 2 full baths and then one additional room/ den/possible bedroom and full bathroom on lower level.
Large additional family room downstairs as well. Owner has taken great pride in restoring this home and getting it all ready for YOU and is offering a full one year Home Warranty thru American Home Shield. Great commuter location !
Note: This home is wired for home office with added internet and phone line capability. Please know we will be reviewing all offers Tuesday May 30th at noon.
Location
State VA
County Frederick
Zoning RP
Rooms
Basement Daylight, Partial
Interior
Interior Features Combination Dining/Living, Floor Plan - Open, Wood Floors
Hot Water Electric
Heating Heat Pump(s)
Cooling Central A/C
Equipment Built-In Microwave, Dishwasher, Disposal, Dryer, Exhaust Fan, Icemaker, Oven/Range - Gas, Stove, Washer
Fireplace N
Appliance Built-In Microwave, Dishwasher, Disposal, Dryer, Exhaust Fan, Icemaker, Oven/Range - Gas, Stove, Washer
Heat Source Natural Gas
Exterior
Parking Features Garage - Front Entry
Garage Spaces 2.0
Fence Partially
Water Access N
Roof Type Architectural Shingle
Accessibility None
Attached Garage 2
Total Parking Spaces 2
Garage Y
Building
Story 2
Foundation Block
Sewer Public Sewer
Water Public
Architectural Style Split Foyer, Split Level
Level or Stories 2
Additional Building Above Grade, Below Grade
New Construction N
Schools
School District Frederick County Public Schools
Others
Pets Allowed Y
Senior Community No
Tax ID 55I 1 2 70
Ownership Fee Simple
SqFt Source Estimated
Acceptable Financing Cash, Conventional, FHA, USDA, VA, VHDA
Listing Terms Cash, Conventional, FHA, USDA, VA, VHDA
Financing Cash,Conventional,FHA,USDA,VA,VHDA
Special Listing Condition Standard
Pets Allowed No Pet Restrictions
Read Less

Bought with Erika Potter • RE/MAX Distinctive Real Estate, Inc.



