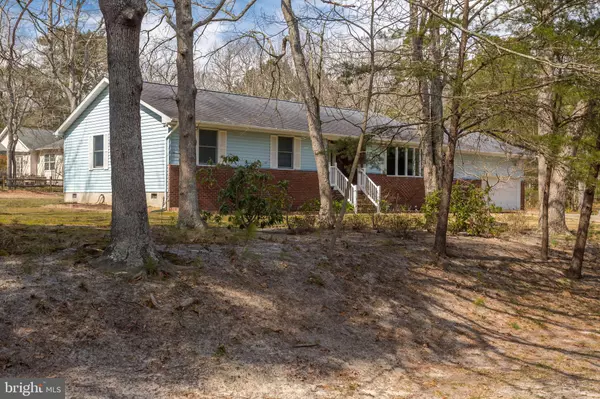For more information regarding the value of a property, please contact us for a free consultation.
23432 WOODS DR Lewes, DE 19958
Want to know what your home might be worth? Contact us for a FREE valuation!

Our team is ready to help you sell your home for the highest possible price ASAP
Key Details
Sold Price $430,000
Property Type Single Family Home
Sub Type Detached
Listing Status Sold
Purchase Type For Sale
Square Footage 2,400 sqft
Price per Sqft $179
Subdivision Woods On Herring Creek
MLS Listing ID DESU2037206
Sold Date 06/06/23
Style Ranch/Rambler
Bedrooms 3
Full Baths 2
Half Baths 1
HOA Fees $33/ann
HOA Y/N Y
Abv Grd Liv Area 2,400
Originating Board BRIGHT
Year Built 1997
Annual Tax Amount $1,208
Tax Year 2022
Lot Size 0.500 Acres
Acres 0.5
Lot Dimensions 91.00 x 185.00
Property Description
Welcome to the quiet community of Woods On Herring Creek. This home is an all-electric, 11 room house including three-season room and two-car garage on half acre corner lot.
Interior has been freshly painted and carpets cleaned.
Features include Master bedroom and bath with walk-in shower, tile in bathrooms, hardwood floors and carpet in rest of house, central vacuum, tankless hot water heater with dedicated electric panel, kitchen with granite countertops, intercom system, 8 ceiling fans, floor heater in 3-season room, crawlspace with dehumidifier and light (good for storage).
Exterior includes flood lighting, motion sensors, well for landscaping and garden use, Shed with electric, water and cable underground (not hooked up), roof with 35-year shingles (built in 2002).
(MORE PIX COMING)
Location
State DE
County Sussex
Area Indian River Hundred (31008)
Zoning AR-1
Rooms
Main Level Bedrooms 3
Interior
Interior Features Attic, Breakfast Area, Carpet, Ceiling Fan(s), Family Room Off Kitchen, Formal/Separate Dining Room, Intercom, Kitchen - Eat-In, Pantry, Wood Floors
Hot Water Tankless
Heating Heat Pump(s)
Cooling Central A/C
Flooring Carpet, Ceramic Tile, Hardwood
Equipment Dishwasher, Dryer, Freezer, Microwave, Refrigerator, Water Heater - Tankless
Furnishings No
Window Features Screens
Appliance Dishwasher, Dryer, Freezer, Microwave, Refrigerator, Water Heater - Tankless
Heat Source Electric
Laundry Main Floor
Exterior
Parking Features Garage - Front Entry, Garage Door Opener, Inside Access
Garage Spaces 2.0
Utilities Available Electric Available
Water Access N
Street Surface Black Top
Accessibility Doors - Lever Handle(s), Other Bath Mod
Attached Garage 2
Total Parking Spaces 2
Garage Y
Building
Lot Description Corner
Story 1
Foundation Block, Crawl Space
Sewer Public Sewer
Water Public
Architectural Style Ranch/Rambler
Level or Stories 1
Additional Building Above Grade, Below Grade
Structure Type Dry Wall
New Construction N
Schools
Elementary Schools Love Creek
Middle Schools Beacon
High Schools Cape Henlopen
School District Cape Henlopen
Others
Pets Allowed Y
HOA Fee Include Common Area Maintenance,Ext Bldg Maint,Management,Snow Removal,Pool(s),Road Maintenance
Senior Community No
Tax ID 234-18.00-97.00
Ownership Fee Simple
SqFt Source Assessor
Security Features Intercom,Security System,Smoke Detector,Motion Detectors
Acceptable Financing Conventional, Cash
Listing Terms Conventional, Cash
Financing Conventional,Cash
Special Listing Condition Standard
Pets Allowed Case by Case Basis
Read Less

Bought with David Litz Jr. • Century 21 Emerald



