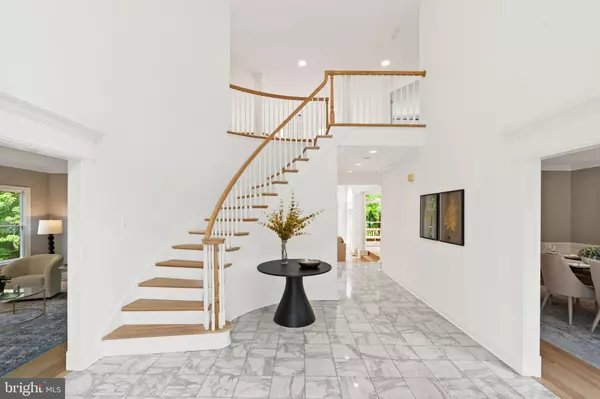For more information regarding the value of a property, please contact us for a free consultation.
10728 HUNTERS PL Vienna, VA 22181
Want to know what your home might be worth? Contact us for a FREE valuation!

Our team is ready to help you sell your home for the highest possible price ASAP
Key Details
Sold Price $1,499,000
Property Type Single Family Home
Sub Type Detached
Listing Status Sold
Purchase Type For Sale
Square Footage 4,714 sqft
Price per Sqft $317
Subdivision Hunters Place
MLS Listing ID VAFX2127098
Sold Date 06/09/23
Style Colonial
Bedrooms 4
Full Baths 3
Half Baths 1
HOA Fees $10/ann
HOA Y/N Y
Abv Grd Liv Area 4,714
Originating Board BRIGHT
Year Built 1989
Annual Tax Amount $13,951
Tax Year 2022
Lot Size 1.064 Acres
Acres 1.06
Property Description
Sited on a tranquil, wooded lot within an idyllic cul-de-sac of just fifteen homes, 10728 Hunters Place is the quintessential stately colonial home built by the acclaimed Stanley Martin Homes. The Milburne model, an award-winning floor plan, boasts over 4,700 square feet of ethereal living space over two levels, with an above grade walk-out lower-level offering an additional 2400 square feet. Four sides of brick, intricate trim, and a side-load three car garage are distinguishing features of the exterior, signaling the premium construction and meticulous updates which have gone into the home. Inside, one is greeted by a soaring double-height foyer, whose sweeping curved staircase and marble floors are bathed in natural light pouring in from the Palladian window overhead. Newly refinished hardwood floors give a contemporary feel to an otherwise traditional floor plan — that is to say, embassy-sized formal rooms ideal for entertaining on either side of the center hall. The double-height family room is at the center of the home, whose vaulted ceiling, towering brick fireplace, and skylights add a slight contemporary flair. Adjacent to the breakfast area, the chef's kitchen is a true statement piece.
A 48-inch Wolf range, luxurious granite countertops, marble mosaic backsplash, and an overall sense of spaciousness permeate the setting with wooded views. A mudroom with direct garage access and a private den with a French door entry completes the main level. On the upper level, the primary suite features a private sitting room and cathedral ceilings, with walls of windows bathing the space in both natural light as well as verdant views. The grand primary bath is revealed through a set of columns and double doors. Complete with dual vanities, a walk-in glass shower, and a separate soaking tub, all clad in travertine, it is a spa-inspired space through and through. A large dressing room offers ample storage space. The three secondary bedrooms on the upper level are all large and light-filled. One is an ensuite, while the remaining two share a hall bath; both have been fully remodeled with modern tile, fixtures, and vanities. The rear lawn is an oasis of privacy with over an acre of level, usable space underneath a lush green canopy. The large back deck is ideal for entertaining on a summer evening, while the screened-in gazebo offers a natural retreat. Extensive improvements have been made to the property recently, not limited to interior and exterior repainting, driveway replacement, and the addition of premium touches such as seven-inch crown molding throughout the main floor rooms. Despite its serene setting, the home is roughly equidistant from the Reston Tech Corridor and Tysons Corner, mere minutes to each, not to mention near the Dulles Toll Road with easy airport access. With such an extensive list of amenities, 10728 Hunters Place offers an incomparable combination of highlights for the most discerning buyer.
Location
State VA
County Fairfax
Zoning 110
Direction West
Rooms
Other Rooms Living Room, Dining Room, Primary Bedroom, Bedroom 2, Bedroom 3, Bedroom 4, Kitchen, Family Room, Library, Foyer, Breakfast Room, Laundry, Attic
Basement Daylight, Full, Full, Interior Access, Rear Entrance, Rough Bath Plumb, Unfinished, Walkout Level, Windows
Interior
Interior Features Attic, Breakfast Area, Carpet, Ceiling Fan(s), Chair Railings, Crown Moldings, Formal/Separate Dining Room, Kitchen - Island, Kitchen - Gourmet, Pantry, Recessed Lighting, Skylight(s), Soaking Tub, Upgraded Countertops, Walk-in Closet(s), Wood Floors
Hot Water Natural Gas
Heating Forced Air, Zoned
Cooling Central A/C, Zoned
Flooring Carpet, Hardwood, Marble, Wood
Fireplaces Number 2
Fireplaces Type Brick, Wood
Equipment Dishwasher, Disposal, Dryer, Dryer - Front Loading, Exhaust Fan, Icemaker, Microwave, Oven - Double, Oven/Range - Gas, Refrigerator, Stainless Steel Appliances, Washer, Washer - Front Loading, Six Burner Stove
Fireplace Y
Window Features Double Pane,Palladian,Screens,Skylights
Appliance Dishwasher, Disposal, Dryer, Dryer - Front Loading, Exhaust Fan, Icemaker, Microwave, Oven - Double, Oven/Range - Gas, Refrigerator, Stainless Steel Appliances, Washer, Washer - Front Loading, Six Burner Stove
Heat Source Natural Gas
Laundry Main Floor
Exterior
Exterior Feature Deck(s), Screened, Porch(es)
Parking Features Garage - Side Entry, Garage Door Opener, Inside Access
Garage Spaces 3.0
Utilities Available Cable TV Available, Natural Gas Available, Electric Available, Water Available, Under Ground
Water Access N
View Trees/Woods
Roof Type Shake
Accessibility None
Porch Deck(s), Screened, Porch(es)
Attached Garage 3
Total Parking Spaces 3
Garage Y
Building
Lot Description Backs to Trees
Story 3
Foundation Slab
Sewer Septic = # of BR
Water Public
Architectural Style Colonial
Level or Stories 3
Additional Building Above Grade, Below Grade
Structure Type Cathedral Ceilings,9'+ Ceilings,Vaulted Ceilings
New Construction N
Schools
High Schools South Lakes
School District Fairfax County Public Schools
Others
Pets Allowed Y
HOA Fee Include Common Area Maintenance
Senior Community No
Tax ID 0273 23 0003
Ownership Fee Simple
SqFt Source Assessor
Special Listing Condition Standard
Pets Allowed No Pet Restrictions
Read Less

Bought with Aquina H Buehrig • Long & Foster Real Estate, Inc.



