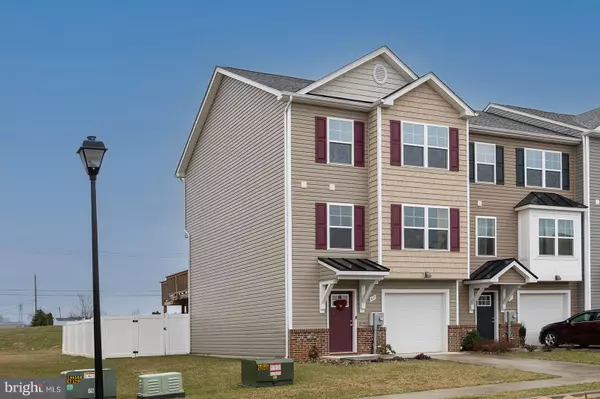For more information regarding the value of a property, please contact us for a free consultation.
67 CARNES WAY Martinsburg, WV 25403
Want to know what your home might be worth? Contact us for a FREE valuation!

Our team is ready to help you sell your home for the highest possible price ASAP
Key Details
Sold Price $267,900
Property Type Townhouse
Sub Type End of Row/Townhouse
Listing Status Sold
Purchase Type For Sale
Square Footage 1,856 sqft
Price per Sqft $144
Subdivision The Communities Of Burwell
MLS Listing ID WVBE2017218
Sold Date 06/09/23
Style Colonial
Bedrooms 3
Full Baths 2
Half Baths 1
HOA Fees $20/ann
HOA Y/N Y
Abv Grd Liv Area 1,644
Originating Board BRIGHT
Year Built 2020
Annual Tax Amount $1,351
Tax Year 2022
Lot Size 3,200 Sqft
Acres 0.07
Lot Dimensions 0.00 x 0.00
Property Description
Beautiful oversize end unit in the amazing subdivision of The Communities of Boswell. This resale is a rare find in this area and is not because the owners want to leave, but a company transfer. This gorgeous neutral home has so much to offer. The first floor has luxury vinyl throughout. the kitchen features stainless steel appliances and granite counter tops. The stove is gas but there is availability for electric cooking. 3 bedrooms, 2 baths and laundry on the second floor, with the potential of a finished basement that features another full bath that is roughed in. The oversize deck has stairs to the huge fenced backyard. This is one of the few homes in the community that is move-in ready!! No need to wait for your home to be built, this one is ready and has it all!!!
Location
State WV
County Berkeley
Zoning 101
Rooms
Other Rooms Living Room, Primary Bedroom, Bedroom 2, Bedroom 3, Kitchen, Basement, Bathroom 2, Primary Bathroom
Basement Daylight, Partial, Garage Access, Front Entrance, Rear Entrance, Rough Bath Plumb
Interior
Interior Features Ceiling Fan(s), Dining Area, Kitchen - Eat-In, Walk-in Closet(s)
Hot Water Electric
Heating Heat Pump(s)
Cooling Heat Pump(s)
Equipment Built-In Microwave, Dishwasher, Disposal, Exhaust Fan, Icemaker, Oven/Range - Electric, Refrigerator, Stainless Steel Appliances, Water Heater
Furnishings No
Fireplace N
Appliance Built-In Microwave, Dishwasher, Disposal, Exhaust Fan, Icemaker, Oven/Range - Electric, Refrigerator, Stainless Steel Appliances, Water Heater
Heat Source Electric
Laundry Upper Floor
Exterior
Exterior Feature Deck(s)
Parking Features Garage - Front Entry, Garage Door Opener
Garage Spaces 1.0
Fence Privacy, Vinyl, Rear
Water Access N
Accessibility None
Porch Deck(s)
Attached Garage 1
Total Parking Spaces 1
Garage Y
Building
Lot Description Backs - Open Common Area, Corner, Open
Story 3
Foundation Permanent
Sewer Public Sewer
Water Public
Architectural Style Colonial
Level or Stories 3
Additional Building Above Grade, Below Grade
New Construction N
Schools
School District Berkeley County Schools
Others
Senior Community No
Tax ID 02 13R005400000000
Ownership Fee Simple
SqFt Source Estimated
Horse Property N
Special Listing Condition Standard
Read Less

Bought with Marcy Lynn Smith • ERA Liberty Realty



