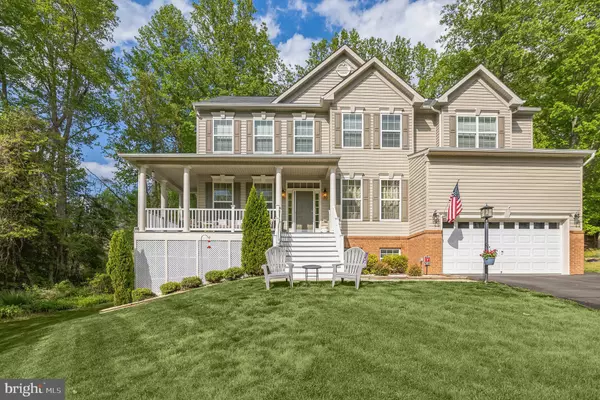For more information regarding the value of a property, please contact us for a free consultation.
18001 POSSUM POINT RD Dumfries, VA 22026
Want to know what your home might be worth? Contact us for a FREE valuation!

Our team is ready to help you sell your home for the highest possible price ASAP
Key Details
Sold Price $775,000
Property Type Single Family Home
Sub Type Detached
Listing Status Sold
Purchase Type For Sale
Square Footage 4,181 sqft
Price per Sqft $185
Subdivision Dumfries Olde Port
MLS Listing ID VAPW2049618
Sold Date 06/09/23
Style Craftsman,Traditional
Bedrooms 5
Full Baths 3
Half Baths 1
HOA Y/N N
Abv Grd Liv Area 2,972
Originating Board BRIGHT
Year Built 2018
Annual Tax Amount $8,071
Tax Year 2022
Lot Size 0.480 Acres
Acres 0.48
Property Description
Nestled quietly on a beautiful half acre lot, experience peaceful views of Quantico Creek right from your own wraparound front porch. Quantico creek offers endless kayaking, fishing, and bird-watching and is a nature lover's dream. This beauty by NVP Homes showcases some of their best property features, and has NO HOA. Boasting over 4,000 square feet of spacious living including the finished basement, there's room to indulge everyone's needs, whether it's working from home, exercise, hobbies and more.
Enter to find a welcoming open floor plan with a lovely sitting room and spacious dining room, perfect for hosting family and friends. The great room features floor to ceiling two-story views of your gorgeous natural surroundings and a gas fireplace . The gourmet kitchen is complete with stunning granite countertops, gas cooktop, overhead vent, stacked oven/microwave, and an expansive island with stool seating. Enjoy the eat-in kitchen with an additional dining area with large windows that showcase the natural beauty of the backyard. The home office and half bath round out the main level.
Head upstairs to enjoy more views from the walkway that overlooks the living room and see the nature in your backyard from a new perspective. The spacious owner's suite beckons you to unwind while you take in features such as the double sized walk-in closet and spa-like bath with a soaking tub, walk-in shower, double vanities, and a seating area to pamper and prepare yourself for the day. Three additional large bedrooms, a washer and dryer and another full bathroom complete the upper level. The lower level features an additional family room, guest room, full bath and storage galore.
The spacious garage has storage shelves and extended driveway capable of parking a 45 ft. RV and has a 50 amp outlet. This home is the perfect escape for someone looking to buy an experience, as much as they are looking to buy a forever home. With backyard views of dense woods, families of deer
that visit regularly, beautiful birds such as cardinals, woodpeckers, bald eagles, yellow finches and blue jays and a quiet neighborhood that isn't polluted with the hustle and bustle of a city – this home is a true retreat. It brings the perfect living space for those who have an adoration for nature and still want to be close to your favorites restaurants and conveniences such as Wegman's grocery, Giorgio's and Wine Styles Tasting Station. Minutes from the 234 commuter lot!
If you're looking for a home that feels like an escape, we'd love to invite you to schedule a private tour. Once you walk through the front door, you'll be captivated with the abundance of
windows that let natural light shine in every room in the house.
The Quantico Creek home is everything you've been looking for —- Welcome home!
Location
State VA
County Prince William
Zoning A1
Rooms
Main Level Bedrooms 1
Interior
Hot Water Natural Gas
Heating Forced Air
Cooling Central A/C
Fireplaces Number 1
Furnishings No
Heat Source Natural Gas
Laundry Dryer In Unit, Washer In Unit
Exterior
Parking Features Garage - Front Entry
Garage Spaces 2.0
Water Access N
Accessibility None
Attached Garage 2
Total Parking Spaces 2
Garage Y
Building
Story 3
Foundation Slab
Sewer Public Sewer
Water Public
Architectural Style Craftsman, Traditional
Level or Stories 3
Additional Building Above Grade, Below Grade
New Construction N
Schools
School District Prince William County Public Schools
Others
Senior Community No
Tax ID 8288-49-1585
Ownership Fee Simple
SqFt Source Assessor
Special Listing Condition Standard
Read Less

Bought with Lorie Nijjar • Keller Williams Chantilly Ventures, LLC



