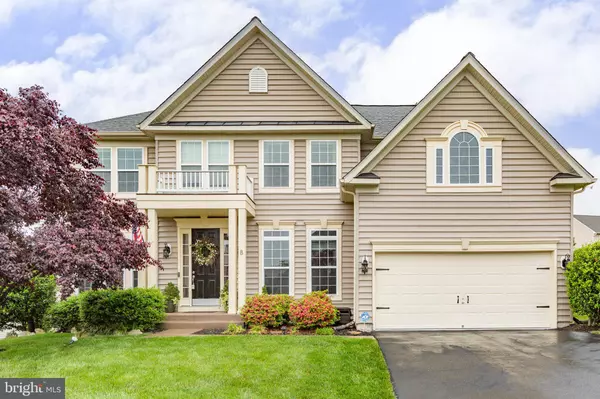For more information regarding the value of a property, please contact us for a free consultation.
8 LATHAM Stafford, VA 22554
Want to know what your home might be worth? Contact us for a FREE valuation!

Our team is ready to help you sell your home for the highest possible price ASAP
Key Details
Sold Price $730,000
Property Type Single Family Home
Sub Type Detached
Listing Status Sold
Purchase Type For Sale
Square Footage 2,915 sqft
Price per Sqft $250
Subdivision Austin Ridge
MLS Listing ID VAST2020900
Sold Date 06/08/23
Style Other
Bedrooms 5
Full Baths 4
Half Baths 1
HOA Fees $82/mo
HOA Y/N Y
Abv Grd Liv Area 2,915
Originating Board BRIGHT
Year Built 2010
Annual Tax Amount $4,916
Tax Year 2022
Lot Size 9,247 Sqft
Acres 0.21
Property Description
Welcome to Austin Ridge, where luxury and convenience come together in a perfect balance! This absolutely stunning 5-bedroom, 4.5-bathroom home is sure to please even the most discerning buyer. From the moment you enter this luxurious home, you’ll be wowed by its grand two-story foyer with beautiful catwalk hall overlooks and two-story family room featuring a gas fireplace and a wall of windows that flood the space with natural light. The wide plank, dark, hardwood floors throughout the main level give this home a feeling of warmth and upscale luxury. High end espresso cabinetry in the kitchen will delight any chef, along with upgraded stainless steel appliances (refrigerator does not convey) and granite countertops for added elegance. The formal living and dining rooms provide plenty of space for entertaining family or friends while a main level study offers a quiet escape from it all. Spend quality time together in the spacious two story family room or relax outdoors on your large deck overlooking your fully fenced backyard. Unwind in your luxurious primary suite featuring a large custom walk-in closet and spa-like bath retreat. With three additional bedrooms upstairs plus another bedroom downstairs as well as an expansive rec room area for extra fun activities, there’s no shortage of living options here! The lower level, stamped concrete patio, offers more space to entertain or relax complete with an outdoor fireplace! Don't forget about the convenient 2 car garage too! This truly remarkable home has it all - don't miss out on making it yours today!
Location
State VA
County Stafford
Zoning PD1
Rooms
Other Rooms Living Room, Dining Room, Kitchen, Family Room, Study, Recreation Room, Storage Room
Basement Fully Finished
Interior
Hot Water Natural Gas
Heating Forced Air, Heat Pump(s)
Cooling Central A/C
Fireplace Y
Heat Source Electric, Natural Gas
Exterior
Parking Features Garage - Front Entry, Garage Door Opener
Garage Spaces 2.0
Amenities Available Community Center, Jog/Walk Path, Pool - Outdoor, Tennis Courts, Tot Lots/Playground
Water Access N
Roof Type Shingle,Composite
Accessibility None
Attached Garage 2
Total Parking Spaces 2
Garage Y
Building
Story 3
Foundation Concrete Perimeter
Sewer Public Sewer
Water Public
Architectural Style Other
Level or Stories 3
Additional Building Above Grade, Below Grade
New Construction N
Schools
School District Stafford County Public Schools
Others
Senior Community No
Tax ID 29C 8B 814
Ownership Fee Simple
SqFt Source Assessor
Special Listing Condition Standard
Read Less

Bought with Chris Asmus • NextHome Mission
GET MORE INFORMATION




