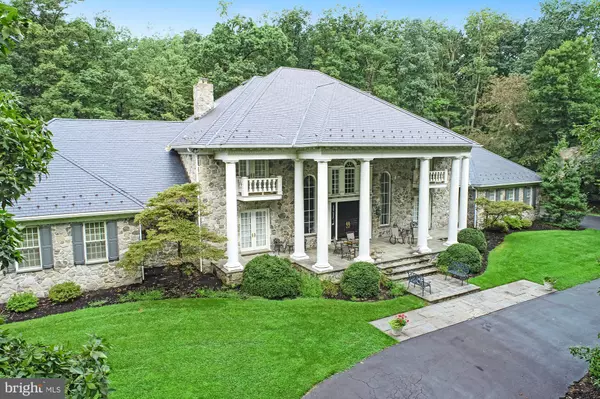For more information regarding the value of a property, please contact us for a free consultation.
2339 DEININGER RD York, PA 17406
Want to know what your home might be worth? Contact us for a FREE valuation!

Our team is ready to help you sell your home for the highest possible price ASAP
Key Details
Sold Price $860,000
Property Type Single Family Home
Sub Type Detached
Listing Status Sold
Purchase Type For Sale
Square Footage 8,923 sqft
Price per Sqft $96
Subdivision Laurel Ridge Manor
MLS Listing ID PAYK2029208
Sold Date 06/08/23
Style Colonial,Traditional
Bedrooms 4
Full Baths 6
Half Baths 2
HOA Fees $33/ann
HOA Y/N Y
Abv Grd Liv Area 6,923
Originating Board BRIGHT
Year Built 1991
Annual Tax Amount $26,245
Tax Year 2023
Lot Size 4.300 Acres
Acres 4.3
Property Description
Hold on to your seats, this home will literally blow you away. Homes like this don't grace the market very often. Prepare to be wowed. A home with this much class and elegance is not for everyone, it is for those that understand the detail and passion that goes into a home of this beauty. This home is a tremendous buy, considering it cost over two million dollars to build in 1991. The moment you enter the front doors, the double staircase will grab your attention immediately. This gorgeous home offers tons of space for the family to spread out. All bedrooms have, full baths, and walk in closets. Indoor pool for year round fun and entertainment for the family. In home gym fully equiped. Hugh formal dinning room with fire place. Great room which includes a full bar. Family room downstairs as well which all includes a wet bar. Really too much to list, this home is a must see. Schedule you showing today, buyers must be pre approved.
Location
State PA
County York
Area Springettsbury Twp (15246)
Zoning RESIDENTIAL
Rooms
Other Rooms Living Room, Dining Room, Bedroom 2, Bedroom 3, Bedroom 4, Kitchen, Family Room, Den, Bedroom 1, Other
Basement Full, Outside Entrance, Poured Concrete, Partially Finished
Interior
Interior Features Breakfast Area, Central Vacuum, Formal/Separate Dining Room, Kitchen - Country, Kitchen - Eat-In, Kitchen - Island, WhirlPool/HotTub
Hot Water Natural Gas
Heating Heat Pump(s)
Cooling Central A/C
Fireplaces Number 6
Fireplaces Type Gas/Propane
Fireplace Y
Window Features Insulated
Heat Source Electric
Laundry Main Floor, Has Laundry
Exterior
Parking Features Garage - Side Entry, Garage Door Opener
Garage Spaces 3.0
Pool In Ground, Indoor, Concrete
Water Access N
Roof Type Slate
Accessibility 2+ Access Exits
Attached Garage 3
Total Parking Spaces 3
Garage Y
Building
Lot Description Trees/Wooded, Private
Story 2
Foundation Concrete Perimeter
Sewer Public Sewer
Water Public
Architectural Style Colonial, Traditional
Level or Stories 2
Additional Building Above Grade, Below Grade
New Construction N
Schools
Middle Schools Central York
High Schools Central York
School District Central York
Others
Senior Community No
Tax ID 46-000-KI-0131-D0-00000
Ownership Fee Simple
SqFt Source Assessor
Security Features Security System,Smoke Detector
Acceptable Financing Cash, Conventional
Listing Terms Cash, Conventional
Financing Cash,Conventional
Special Listing Condition Standard
Read Less

Bought with Kenneth Clouser II • Inch & Co. Real Estate, LLC



