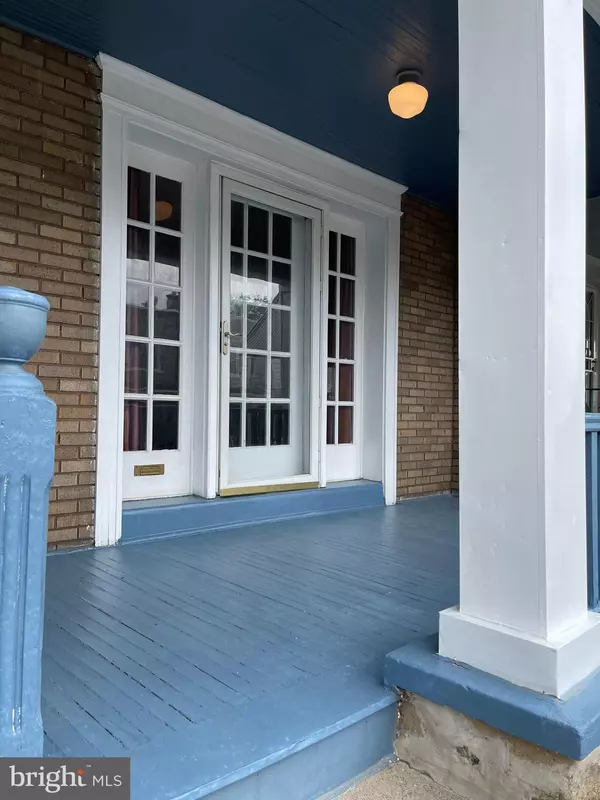For more information regarding the value of a property, please contact us for a free consultation.
317 FERN ST Philadelphia, PA 19120
Want to know what your home might be worth? Contact us for a FREE valuation!

Our team is ready to help you sell your home for the highest possible price ASAP
Key Details
Sold Price $200,000
Property Type Townhouse
Sub Type Interior Row/Townhouse
Listing Status Sold
Purchase Type For Sale
Square Footage 1,774 sqft
Price per Sqft $112
Subdivision Olney
MLS Listing ID PAPH2225098
Sold Date 06/08/23
Style AirLite
Bedrooms 3
Full Baths 1
Half Baths 1
HOA Y/N N
Abv Grd Liv Area 1,124
Originating Board BRIGHT
Year Built 1925
Annual Tax Amount $1,818
Tax Year 2022
Lot Size 1,121 Sqft
Acres 0.03
Lot Dimensions 16.00 x 69.00
Property Description
Charming 3 bedroom house for sale located in the Olney section of Philadelphia. The exterior has great a nice front patio. As you enter the home, you'll find a bright enclosed porch that lead to living room, dining room, and full size kitchen. The upstairs has 3 nice size bedrooms and one full bathroom. The basement is patial finished with another half bathroom and an exit leading to the rear driveway and garage. This is a great home that is situated on a quiet block, and it's close to public transportation, Olney plaza, and the North 5th Street shopping district.
Location
State PA
County Philadelphia
Area 19120 (19120)
Zoning RSA5
Rooms
Other Rooms Living Room, Dining Room, Primary Bedroom, Bedroom 2, Bedroom 3, Kitchen, Basement
Basement Full, Connecting Stairway, Drain, Garage Access, Heated, Outside Entrance, Partially Finished, Rear Entrance, Space For Rooms, Walkout Level, Windows
Interior
Interior Features Dining Area, Kitchen - Country, Recessed Lighting, Skylight(s), Upgraded Countertops, Wood Floors
Hot Water Natural Gas
Heating Hot Water, Radiator
Cooling None
Flooring Ceramic Tile, Hardwood, Solid Hardwood, Wood
Equipment Refrigerator, Stove, Water Heater
Fireplace N
Window Features Casement
Appliance Refrigerator, Stove, Water Heater
Heat Source Natural Gas
Laundry Basement, Hookup
Exterior
Exterior Feature Porch(es), Patio(s)
Parking Features Basement Garage, Inside Access
Garage Spaces 1.0
Utilities Available Above Ground, Cable TV, Cable TV Available, Electric Available
Water Access N
View Street
Roof Type Flat,Rubber
Accessibility 2+ Access Exits, 32\"+ wide Doors, Doors - Swing In, Level Entry - Main
Porch Porch(es), Patio(s)
Attached Garage 1
Total Parking Spaces 1
Garage Y
Building
Lot Description Front Yard, Landscaping, Private, Road Frontage
Story 2
Foundation Block, Brick/Mortar
Sewer Public Sewer
Water Public
Architectural Style AirLite
Level or Stories 2
Additional Building Above Grade, Below Grade
New Construction N
Schools
Elementary Schools James R. Lowell School
Middle Schools Washington Grover
School District The School District Of Philadelphia
Others
Senior Community No
Tax ID 612206700
Ownership Fee Simple
SqFt Source Assessor
Security Features Carbon Monoxide Detector(s),Main Entrance Lock,Smoke Detector
Acceptable Financing Cash, Conventional, FHA, Negotiable, Other
Horse Property N
Listing Terms Cash, Conventional, FHA, Negotiable, Other
Financing Cash,Conventional,FHA,Negotiable,Other
Special Listing Condition Standard
Read Less

Bought with Fatemah Linda Butler • EXP Realty, LLC



