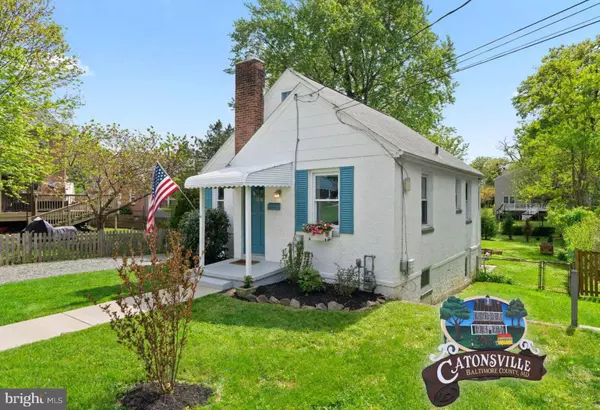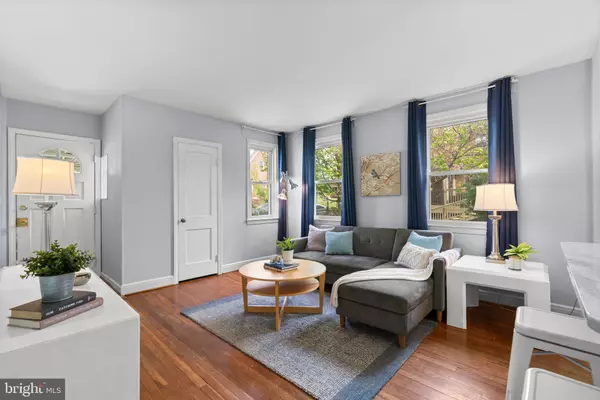For more information regarding the value of a property, please contact us for a free consultation.
166 SANFORD AVE Catonsville, MD 21228
Want to know what your home might be worth? Contact us for a FREE valuation!

Our team is ready to help you sell your home for the highest possible price ASAP
Key Details
Sold Price $375,000
Property Type Single Family Home
Sub Type Detached
Listing Status Sold
Purchase Type For Sale
Square Footage 966 sqft
Price per Sqft $388
Subdivision Catonsville
MLS Listing ID MDBC2065794
Sold Date 06/08/23
Style Cottage
Bedrooms 3
Full Baths 1
HOA Y/N N
Abv Grd Liv Area 966
Originating Board BRIGHT
Year Built 1947
Annual Tax Amount $3,506
Tax Year 2022
Lot Size 7,500 Sqft
Acres 0.17
Lot Dimensions 1.00 x
Property Description
Updated throughout and within walking or biking distance of all that Catonsville has to offer, be sure to check out this wonderful offering! You’ll love the bright, open-concept floor plan and how all the natural light, lovely hardwood floors, and appealing, up-to-date palette add to the appeal. The Living Room has an offset entry and a convenient coat closet. The Kitchen has been remodeled with white cabinets, pendant lighting, floating shelves, and a ceramic tile floor. It was opened up to the Living Room in 2023. The breakfast bar & granite counters were added at that time. Access to the backyard is through a covered porch. The main level features a spacious Primary Bedroom, a 2nd Bedroom, and a Full Bath with a tub/shower, pedestal sink, and linen closet. Upstairs, you’ll find a huge 3rd bedroom with a vaulted ceiling and lots of storage in the eaves. The basement offers additional storage space and is ready for you to customize! There’s a rough-in for a 2nd Full Bath, an egress window as required for Bedrooms, and an outside entrance with just 3 steps. 2018 upgrades, high-efficiency HVAC, hot water heater, and electric panel replacement. Stepping outside, you’re going to love the big, fully fenced back yard There’s a nice size patio, raised bed gardens, and plenty of room for a playset. Imagine all the fun you could have hosting family & friends! A garden shed provides a place to store lawn tools, toys, and bikes and the long gravel driveway provides plenty of off-street parking. Additional updates & upgrades include replacement windows, an insulated front door, a back storm door, a high-efficiency HVAC & hot water heater 2018, a new electric panel box 2018, repainting of the interior, shutters & front door, and extensive landscaping. This quiet street is just a short walk to Catonsville Village shops & restaurants, special events (including free music all summer), festivals, 4th of July, and more. Nearby Patapsco State Park and several local Trolley Trails are wonderful places to hike or bike. Easy access to commuter routes and close proximity to UMBC, CCBC, and CHS. Don’t miss out on this awesome opportunity!
Verify school information on Baltimore County Public Schools website.
Location
State MD
County Baltimore
Zoning RESIDENTIAL
Direction Northeast
Rooms
Other Rooms Living Room, Bedroom 2, Bedroom 3, Kitchen, Basement, Bedroom 1, Bathroom 1
Basement Daylight, Partial, Drainage System, Rear Entrance, Rough Bath Plumb, Space For Rooms, Sump Pump, Walkout Stairs, Water Proofing System, Windows, Unfinished
Main Level Bedrooms 2
Interior
Interior Features Carpet, Entry Level Bedroom, Tub Shower, Upgraded Countertops, Wood Floors, Kitchen - Table Space, Walk-in Closet(s), Floor Plan - Open, Kitchen - Eat-In
Hot Water Natural Gas
Cooling Central A/C
Flooring Hardwood, Carpet, Tile/Brick
Equipment Refrigerator, Oven/Range - Gas, Washer/Dryer Stacked
Fireplace N
Window Features Replacement,Vinyl Clad
Appliance Refrigerator, Oven/Range - Gas, Washer/Dryer Stacked
Heat Source Natural Gas
Laundry Basement, Dryer In Unit, Washer In Unit
Exterior
Exterior Feature Patio(s)
Garage Spaces 2.0
Fence Fully, Rear
Water Access N
View Street, Trees/Woods, Garden/Lawn
Roof Type Shingle
Accessibility None
Porch Patio(s)
Total Parking Spaces 2
Garage N
Building
Lot Description Landscaping, Level, Rear Yard
Story 3
Foundation Block, Permanent
Sewer Public Sewer
Water Public
Architectural Style Cottage
Level or Stories 3
Additional Building Above Grade
New Construction N
Schools
Elementary Schools Catonsville
Middle Schools Arbutus
High Schools Catonsville
School District Baltimore County Public Schools
Others
Senior Community No
Tax ID 04010108550780
Ownership Fee Simple
SqFt Source Assessor
Special Listing Condition Standard
Read Less

Bought with Robert J Chew • Berkshire Hathaway HomeServices PenFed Realty
GET MORE INFORMATION




