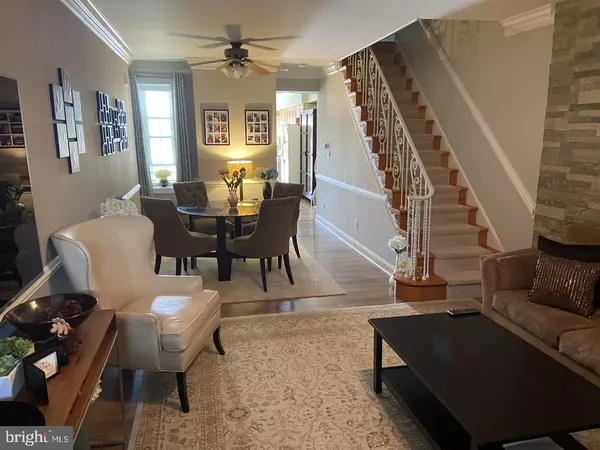For more information regarding the value of a property, please contact us for a free consultation.
4468 LIVINGSTON ST Philadelphia, PA 19137
Want to know what your home might be worth? Contact us for a FREE valuation!

Our team is ready to help you sell your home for the highest possible price ASAP
Key Details
Sold Price $305,000
Property Type Townhouse
Sub Type Interior Row/Townhouse
Listing Status Sold
Purchase Type For Sale
Square Footage 1,032 sqft
Price per Sqft $295
Subdivision Bridesburg
MLS Listing ID PAPH2189338
Sold Date 06/08/23
Style Straight Thru
Bedrooms 3
Full Baths 1
Half Baths 1
HOA Y/N N
Abv Grd Liv Area 1,032
Originating Board BRIGHT
Year Built 1920
Annual Tax Amount $2,519
Tax Year 2023
Lot Size 1,120 Sqft
Acres 0.03
Lot Dimensions 14.00 x 80.00
Property Description
Welcome to 4468 Livingston Street. Wow!! Situated deep in the heart of Bridesburg this street-to-street home is recently updated and move in ready. New Kitchen with granite counters, ceramic tile backsplash, wood cabinetry, gas range, built-in microwave, garbage disposal, dishwasher, built in trash can cabinet, built-in wine rack, under cabinet lighting, new paint and flooring, thermostat controlled heated floors and pantry. This home has room for the whole family. The first floor has a spacious Living room with custom flooring & crown molding, formal Dining room with crown molding & chair rail. The finished Basement has a 2 pc. powder room with thermostat controlled heated floors, and can be used as a playroom for the kids or a game room for the adults. There is a dropped ceiling, recessed lights and a rear storage closet in the Basement. Second floor consists of 3 Bedrooms with ample closet space and a custom ultra-modern extra-large 3 pc. Bath with a jacuzzi tub, ceramic tile walls and floor, built-in washer & dryer, built-in stall shower and linen closet. The master Bedroom has crown molding and a built-in closet The hallway also has crown molding. Fenced in-newly cemented rear yard and driveway street to street with white vinyl privacy fence.
Spray foam insulation throughout, new soil pipes and new service lines, custom wood blinds throughout and surveillance cameras.
This home is perfectly located steps away from church, schools, transportation, shopping, restaurants and close to I-95 and the Betsy Ross Bridge, Schedule your showing appointment today and make this your new castle!
Location
State PA
County Philadelphia
Area 19137 (19137)
Zoning RSA5
Rooms
Other Rooms Living Room, Dining Room, Kitchen, Family Room
Basement Full, Fully Finished, Improved
Interior
Hot Water Natural Gas
Heating Forced Air
Cooling Central A/C
Heat Source Natural Gas
Exterior
Garage Spaces 1.0
Water Access N
Roof Type Flat
Accessibility None
Total Parking Spaces 1
Garage N
Building
Story 2
Foundation Concrete Perimeter
Sewer Public Sewer
Water Public
Architectural Style Straight Thru
Level or Stories 2
Additional Building Above Grade, Below Grade
New Construction N
Schools
School District The School District Of Philadelphia
Others
Senior Community No
Tax ID 453186100
Ownership Fee Simple
SqFt Source Assessor
Special Listing Condition Standard
Read Less

Bought with Max Rein Livingston • OCF Realty LLC - Philadelphia
GET MORE INFORMATION




