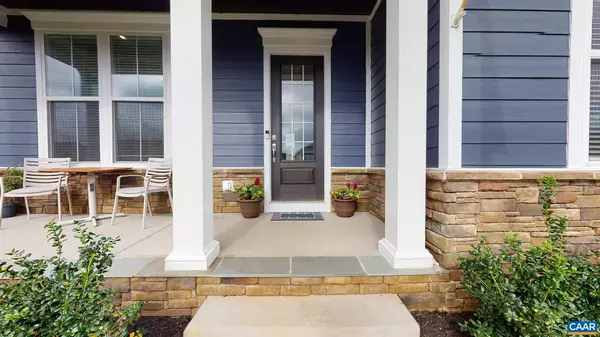For more information regarding the value of a property, please contact us for a free consultation.
1388 BEAR ISLAND PKWY Zion Crossroads, VA 22942
Want to know what your home might be worth? Contact us for a FREE valuation!

Our team is ready to help you sell your home for the highest possible price ASAP
Key Details
Sold Price $543,000
Property Type Single Family Home
Sub Type Detached
Listing Status Sold
Purchase Type For Sale
Square Footage 3,061 sqft
Price per Sqft $177
Subdivision Spring Creek
MLS Listing ID 622387
Sold Date 11/30/21
Style Craftsman
Bedrooms 3
Full Baths 2
Half Baths 1
HOA Fees $170/mo
HOA Y/N Y
Abv Grd Liv Area 2,461
Originating Board CAAR
Year Built 2021
Annual Tax Amount $2,800
Tax Year 2021
Lot Size 0.300 Acres
Acres 0.3
Property Description
A completed in 2021 new home without the wait, ready for you now! This newly built home has only been occupied by the meticulous owners for six months. New and under warranty. First floor room can serve as an additional bedroom, without a closet, or an office space, w/ a half bath and hall closet right around the corner. LVP flooring, white kitchen cabinets, granite countertops, gas range, two piece crown molding, Hardie plank siding and stone, tankless water heater, upgraded bedroom carpet, side entry garage w/utility sink, exquisite primary shower, gas fireplace, plumbed for basement full bath and sink in basement rec room, private lot and more! Light filled w/ an abundance of windows w/blinds! Multiple flexible living spaces include the front library/office area, the great room, the loft, and the finished basement rec room! A new stone fire pit located in community green space behind the home. Spring Creek is a resort style, amenity-filled, gated, golf community, a short 15 miles to Charlottesville.,Granite Counter,White Cabinets,Fireplace in Great Room
Location
State VA
County Louisa
Zoning RD
Rooms
Other Rooms Primary Bedroom, Kitchen, Breakfast Room, Study, Great Room, Laundry, Loft, Office, Recreation Room, Primary Bathroom, Full Bath, Half Bath, Additional Bedroom
Basement Interior Access, Outside Entrance, Partially Finished, Rough Bath Plumb, Sump Pump, Windows
Interior
Interior Features Walk-in Closet(s), Kitchen - Eat-In, Kitchen - Island, Pantry, Recessed Lighting
Hot Water Tankless
Heating Central
Cooling Central A/C
Flooring Carpet, Ceramic Tile
Fireplaces Number 1
Fireplaces Type Gas/Propane
Equipment Washer/Dryer Hookups Only, Dishwasher, Disposal, Oven/Range - Gas, Microwave, Refrigerator, Water Heater - Tankless
Fireplace Y
Window Features Double Hung,Insulated,Low-E,Screens
Appliance Washer/Dryer Hookups Only, Dishwasher, Disposal, Oven/Range - Gas, Microwave, Refrigerator, Water Heater - Tankless
Heat Source Propane - Owned
Exterior
Exterior Feature Porch(es)
Parking Features Other, Garage - Side Entry
Amenities Available Gated Community
View Other, Trees/Woods
Roof Type Composite
Farm Other
Accessibility None
Porch Porch(es)
Garage Y
Building
Lot Description Landscaping, Sloping
Story 2
Foundation Concrete Perimeter
Sewer Public Sewer
Water Public
Architectural Style Craftsman
Level or Stories 2
Additional Building Above Grade, Below Grade
Structure Type 9'+ Ceilings
New Construction N
Schools
Elementary Schools Moss-Nuckols
Middle Schools Louisa
High Schools Louisa
School District Louisa County Public Schools
Others
Ownership Other
Security Features Carbon Monoxide Detector(s),Smoke Detector
Special Listing Condition Standard
Read Less

Bought with Default Agent • KELLER WILLIAMS ALLIANCE - CHARLOTTESVILLE



