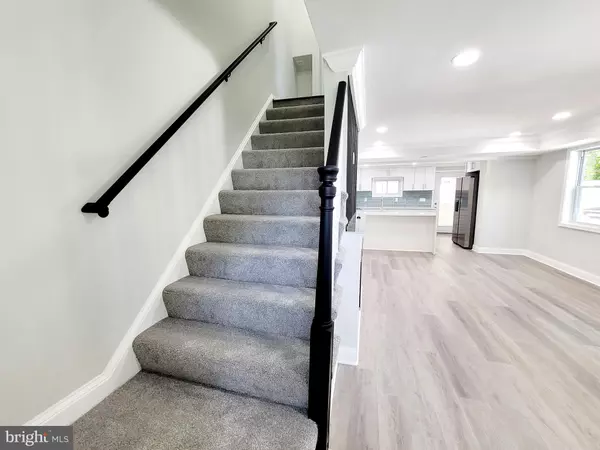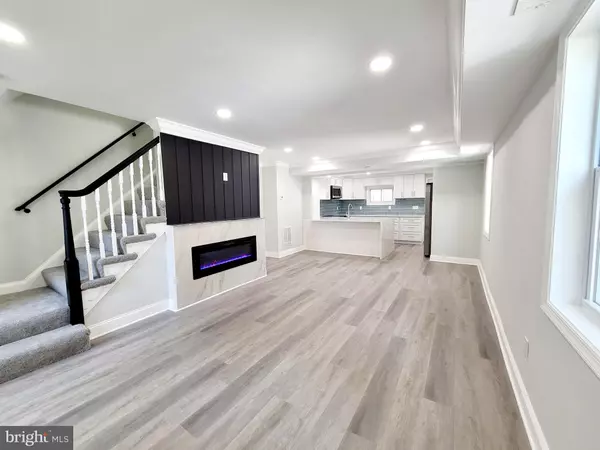For more information regarding the value of a property, please contact us for a free consultation.
2203 FARRINGTON AVE #1518 Alexandria, VA 22303
Want to know what your home might be worth? Contact us for a FREE valuation!

Our team is ready to help you sell your home for the highest possible price ASAP
Key Details
Sold Price $575,000
Property Type Single Family Home
Sub Type Twin/Semi-Detached
Listing Status Sold
Purchase Type For Sale
Square Footage 1,394 sqft
Price per Sqft $412
Subdivision Huntington
MLS Listing ID VAFX2126684
Sold Date 06/02/23
Style Colonial
Bedrooms 2
Full Baths 2
HOA Y/N N
Abv Grd Liv Area 986
Originating Board BRIGHT
Year Built 1947
Annual Tax Amount $5,224
Tax Year 2023
Lot Size 3,601 Sqft
Acres 0.08
Property Description
Beautifully Renovated Inside and Out with an Open and Bright floorplan, located just minutes from Huntington Metro, Rail Station, Old Town Alexandria and National Harbor!!**Walk into a main level with lots of light extended with more open room space, wood floors, custom trim and electric fireplace with a top of the art kitchen with large island for bar stools, that walks out to a screened in 102 sq foot porch and access to the rear yard with patio and large shed**Cozy lower level rec room with a full bath, laundry, and utility room with ceramic floors**Upper level with 2 bedrooms and a full bath**Updated and new windows, custom trim, freshly painted inside and out, recess lighting, all new HVAC, new hot water heater, washer and dryer, all new bathrooms from top to bottom with custom tiling, stunning kitchen with top of the line stainless steel appliances, quartz counter and much more!! Rear yard fully fenced with bright white vinyl and front partially fenced, Huge tot lot just a few houses down, plenty of parking
Location
State VA
County Fairfax
Zoning 180
Rooms
Other Rooms Den
Basement Full, Fully Finished, Connecting Stairway
Interior
Interior Features Attic, Combination Dining/Living, Floor Plan - Open, Kitchen - Island, Recessed Lighting, Stall Shower, Tub Shower, Upgraded Countertops, Wood Floors, Carpet
Hot Water Natural Gas
Heating Heat Pump(s)
Cooling Central A/C
Flooring Ceramic Tile, Wood
Fireplaces Number 1
Fireplaces Type Electric
Equipment Built-In Microwave, Dishwasher, Disposal, Dryer, Icemaker, Oven/Range - Electric, Refrigerator, Stainless Steel Appliances, Washer
Fireplace Y
Appliance Built-In Microwave, Dishwasher, Disposal, Dryer, Icemaker, Oven/Range - Electric, Refrigerator, Stainless Steel Appliances, Washer
Heat Source Natural Gas
Laundry Basement
Exterior
Exterior Feature Patio(s), Porch(es), Screened
Fence Rear, Vinyl, Wire
Water Access N
Accessibility Level Entry - Main
Porch Patio(s), Porch(es), Screened
Garage N
Building
Story 3
Foundation Concrete Perimeter
Sewer Public Sewer
Water Public
Architectural Style Colonial
Level or Stories 3
Additional Building Above Grade, Below Grade
New Construction N
Schools
Elementary Schools Cameron
Middle Schools Twain
High Schools Edison
School District Fairfax County Public Schools
Others
Senior Community No
Tax ID 0831 12 0015B
Ownership Fee Simple
SqFt Source Assessor
Special Listing Condition Standard
Read Less

Bought with Amanda Ramos • Samson Properties
GET MORE INFORMATION




