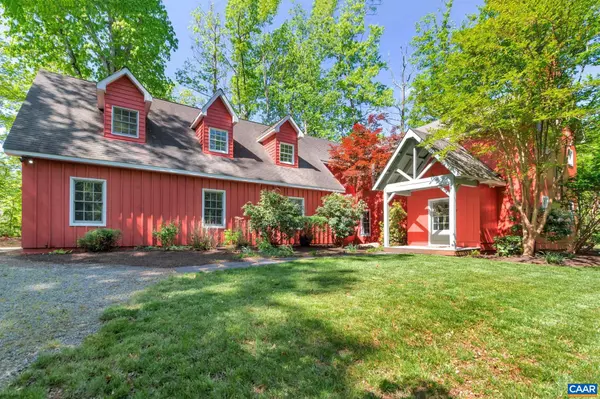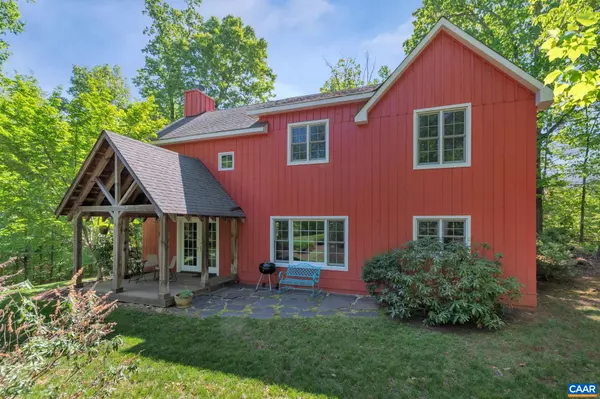For more information regarding the value of a property, please contact us for a free consultation.
700 BROAD AXE RD Charlottesville, VA 22903
Want to know what your home might be worth? Contact us for a FREE valuation!

Our team is ready to help you sell your home for the highest possible price ASAP
Key Details
Sold Price $940,000
Property Type Single Family Home
Sub Type Detached
Listing Status Sold
Purchase Type For Sale
Square Footage 3,094 sqft
Price per Sqft $303
Subdivision Unknown
MLS Listing ID 641039
Sold Date 06/05/23
Style Contemporary,Post & Beam
Bedrooms 4
Full Baths 3
HOA Y/N N
Abv Grd Liv Area 3,094
Originating Board CAAR
Year Built 2006
Annual Tax Amount $6,642
Tax Year 2023
Lot Size 2.960 Acres
Acres 2.96
Property Description
Open House today Sunday 4/30 2-4PM. With unparalleled location in Western Albemarle, this stunning superbly crafted over 3000 sqft home offers 4 restful bedrooms, 3 baths; an open-plan living, dining, and kitchen space; and a 2 car oversized garage. Inviting public spaces include a living room with high ceiling, exposed posts and beams, a warming woodburning fireplace, and thoughtful built-ins. Spacious dining room and open gourmet kitchen with an island and stainless steel appliances. 1st floor guest room with full bath. Convenient direct access to the garage through mudroom. Upstairs you?ll find the primary bedroom accompanied by an ensuite bath and a huge walk-in closet, 2 more bedrooms, full bath, and a large family room. Abundant storage and house generator. Private 3 acre lot with neighborhood walking and hiking yet just 7 miles from UVA grounds.,Soapstone Counter,White Cabinets,Wood Counter,Fireplace in Great Room
Location
State VA
County Albemarle
Zoning RA
Rooms
Other Rooms Dining Room, Primary Bedroom, Kitchen, Family Room, Great Room, Laundry, Mud Room, Primary Bathroom, Full Bath, Additional Bedroom
Main Level Bedrooms 1
Interior
Interior Features Walk-in Closet(s), WhirlPool/HotTub, Kitchen - Island, Pantry, Recessed Lighting
Heating Central, Heat Pump(s)
Cooling Heat Pump(s)
Flooring Wood
Fireplaces Number 1
Fireplaces Type Brick, Wood
Equipment Dryer, Washer, Dishwasher, Oven - Double, Oven/Range - Gas, Microwave, Refrigerator, Oven - Wall, Energy Efficient Appliances
Fireplace Y
Appliance Dryer, Washer, Dishwasher, Oven - Double, Oven/Range - Gas, Microwave, Refrigerator, Oven - Wall, Energy Efficient Appliances
Exterior
Parking Features Other, Garage - Front Entry, Oversized
View Trees/Woods
Roof Type Architectural Shingle
Accessibility None
Garage Y
Building
Lot Description Partly Wooded, Trees/Wooded
Story 2
Foundation Concrete Perimeter
Sewer Septic Exists
Water Well
Architectural Style Contemporary, Post & Beam
Level or Stories 2
Additional Building Above Grade, Below Grade
Structure Type 9'+ Ceilings,Vaulted Ceilings,Cathedral Ceilings
New Construction N
Schools
Elementary Schools Murray
Middle Schools Henley
High Schools Western Albemarle
School District Albemarle County Public Schools
Others
Ownership Other
Special Listing Condition Standard
Read Less

Bought with ANGELINA SANTUS • EXP REALTY LLC - FREDERICKSBURG



