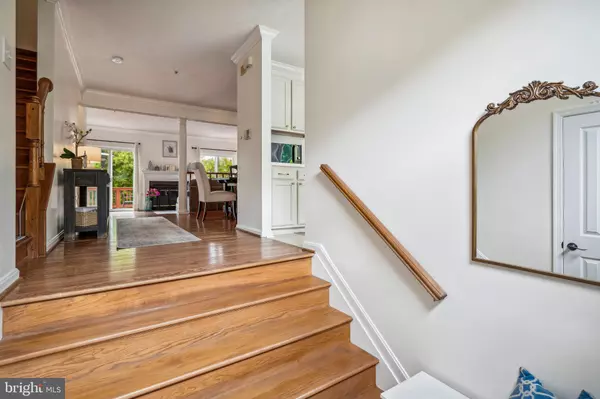For more information regarding the value of a property, please contact us for a free consultation.
2508 STOW CT #37 Crofton, MD 21114
Want to know what your home might be worth? Contact us for a FREE valuation!

Our team is ready to help you sell your home for the highest possible price ASAP
Key Details
Sold Price $479,000
Property Type Townhouse
Sub Type Interior Row/Townhouse
Listing Status Sold
Purchase Type For Sale
Square Footage 2,157 sqft
Price per Sqft $222
Subdivision Walden
MLS Listing ID MDAA2058900
Sold Date 06/02/23
Style Traditional
Bedrooms 3
Full Baths 2
Half Baths 2
HOA Fees $71/qua
HOA Y/N Y
Abv Grd Liv Area 2,157
Originating Board BRIGHT
Year Built 1992
Annual Tax Amount $4,030
Tax Year 2022
Lot Size 1,760 Sqft
Acres 0.04
Property Description
Terrific Townhome in Sought after Walden backs to the Golf Course. The entry level of the home houses a 1 car garage, convenient half bath and a recreational room that could be used as a third bedroom and is walk out level. The main level features an eat in kitchen with stainless steel appliances and refinished cabinets. There is hardwood through the living/ dining area and a gas fireplace. The sliders lead to a well sized deck that looks over the 10th hole of Walden Golf Course. On the third level you will find 3 bedrooms. The primary bedrooms boasts a walk in closet and updated en suite bathroom. Updates include HWH (2019), Roof (2022), HVAC(2018) Washer/Dryer (2020). This home is move in ready in a fabulous location a stones through away from the community pool ( membership available) and Country Club. Open House scheduled for Saturday May 6th 1:00-3:00.
Location
State MD
County Anne Arundel
Zoning R5
Rooms
Other Rooms Living Room, Dining Room, Primary Bedroom, Bedroom 3, Kitchen
Basement Fully Finished
Interior
Interior Features Breakfast Area, Kitchen - Table Space, Crown Moldings, Wood Floors, Floor Plan - Traditional, Carpet, Ceiling Fan(s), Walk-in Closet(s)
Hot Water Natural Gas
Heating Central
Cooling Central A/C
Fireplaces Number 2
Fireplaces Type Fireplace - Glass Doors, Mantel(s), Screen
Equipment Dryer, Oven/Range - Gas, Washer, Disposal, Dishwasher, Refrigerator
Fireplace Y
Window Features Screens
Appliance Dryer, Oven/Range - Gas, Washer, Disposal, Dishwasher, Refrigerator
Heat Source Natural Gas
Exterior
Parking Features Garage Door Opener, Garage - Front Entry
Garage Spaces 1.0
Amenities Available Tot Lots/Playground, Golf Course Membership Available, Common Grounds
Water Access N
View Golf Course
Roof Type Asphalt
Accessibility 2+ Access Exits
Road Frontage City/County
Attached Garage 1
Total Parking Spaces 1
Garage Y
Building
Story 3
Foundation Slab
Sewer Public Sewer
Water Public
Architectural Style Traditional
Level or Stories 3
Additional Building Above Grade, Below Grade
Structure Type Dry Wall
New Construction N
Schools
Elementary Schools Crofton
Middle Schools Crofton
High Schools Crofton
School District Anne Arundel County Public Schools
Others
Senior Community No
Tax ID 020290390069541
Ownership Fee Simple
SqFt Source Assessor
Acceptable Financing Cash, Conventional, FHA, VA
Listing Terms Cash, Conventional, FHA, VA
Financing Cash,Conventional,FHA,VA
Special Listing Condition Standard
Read Less

Bought with Jennifer R Gruber • RE/MAX Leading Edge



