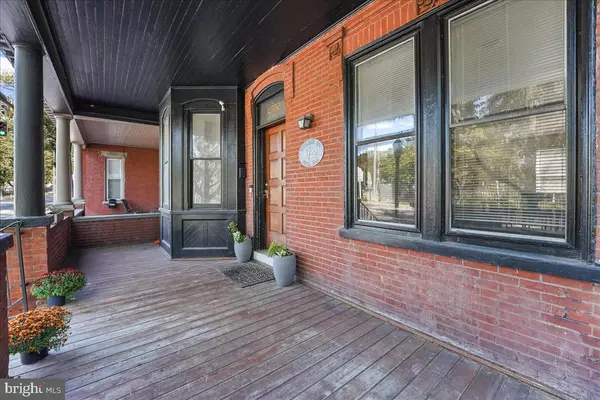For more information regarding the value of a property, please contact us for a free consultation.
1022 N ADAMS ST Wilmington, DE 19801
Want to know what your home might be worth? Contact us for a FREE valuation!

Our team is ready to help you sell your home for the highest possible price ASAP
Key Details
Sold Price $290,000
Property Type Townhouse
Sub Type Interior Row/Townhouse
Listing Status Sold
Purchase Type For Sale
Square Footage 2,200 sqft
Price per Sqft $131
Subdivision Trinity Vicinity
MLS Listing ID DENC2032724
Sold Date 06/02/23
Style Other
Bedrooms 3
Full Baths 2
HOA Y/N N
Abv Grd Liv Area 2,200
Originating Board BRIGHT
Year Built 1880
Annual Tax Amount $2,933
Tax Year 2022
Lot Size 1,742 Sqft
Acres 0.04
Lot Dimensions 27.50 x 60.00
Property Description
Welcome to this fabulous, historic, three-story Victorian home. Located in the Trinity Vicinity area, enjoy being close to downtown shops, Trolley Square, dining, entertainment and easy access to I-95. This home has a spacious front porch offering plenty of space to sit and take in the fresh air. Inside is an expanded foyer with bow windows giving a great sitting room option with plenty of natural sunlight throughout. Upon entering this beautiful home you will be greeted by new flooring, recessed lighting, fresh paint, and exposed brick that pairs original character with modern touches. The highlight of the formal living room is it's open floor plan with great space for entertaining or relaxing. The dining room is dinner party ready and flows effortlessly into the kitchen. To turn your soirée up a notch this home is equipped with a house-wide surround sound system. Begin and end the day in the attractive master bedroom which boasts a large walk-in closet and a lovely fireplace. Three additional bedrooms, two with striking exposed brick accent walls, are comfortable spaces for all. Each of the two full bathrooms have been completely renovated with beautiful new fixtures and fresh paint. A full basement makes for excellent storage or a home gym with washer and dryer already hooked up. The private, fenced in backyard is a welcomed retreat in the middle of the city. Move right in and start enjoying this top notch home! ### SELLER WILL PROVIDE BUYER WITH UP TO $6000.00 TOWARDS RATE BUY DOWN or however buyer chooses to use these funds.##
This home qualifies for Financing Incentive -
Fulton HomeBuyer Advantage-CONVENTIONAL:
3% Down Payment
NO monthly mortgage insurance!
Limited time interest rate special!
No income limit for buyer based on this property location!
Allows manual underwrite for credit!
Also offers 10 year ARM option to help lower payments
Fulton Closing Costs Assistance Program-Grant Funds:
Up to $2500 Grant (Min. $1,000 for property location and up to $2500 if client meets household income restrictions)
Location
State DE
County New Castle
Area Wilmington (30906)
Zoning 26R-3
Rooms
Other Rooms Living Room, Dining Room, Primary Bedroom, Bedroom 2, Bedroom 3, Kitchen, Foyer, 2nd Stry Fam Rm
Basement Outside Entrance, Sump Pump, Unfinished, Walkout Stairs, Other
Interior
Interior Features Dining Area, Floor Plan - Open, Pantry, Tub Shower, Upgraded Countertops, Walk-in Closet(s), Wood Floors, Other
Hot Water Electric
Cooling Central A/C
Flooring Hardwood, Luxury Vinyl Plank, Luxury Vinyl Tile, Vinyl, Wood
Fireplaces Number 2
Fireplaces Type Gas/Propane, Non-Functioning
Equipment Built-In Microwave, Dishwasher, Disposal, Dryer, Oven/Range - Gas, Refrigerator, Stainless Steel Appliances, Washer, Water Heater
Fireplace Y
Appliance Built-In Microwave, Dishwasher, Disposal, Dryer, Oven/Range - Gas, Refrigerator, Stainless Steel Appliances, Washer, Water Heater
Heat Source Electric
Laundry Basement
Exterior
Exterior Feature Porch(es)
Fence Rear, Wood
Utilities Available Cable TV Available, Natural Gas Available, Electric Available
Water Access N
Accessibility None
Porch Porch(es)
Garage N
Building
Story 2.5
Foundation Stone, Concrete Perimeter, Other
Sewer Public Sewer
Water Public
Architectural Style Other
Level or Stories 2.5
Additional Building Above Grade, Below Grade
Structure Type Brick,Dry Wall
New Construction N
Schools
School District Christina
Others
Pets Allowed Y
Senior Community No
Tax ID 26-028.10-024
Ownership Fee Simple
SqFt Source Assessor
Acceptable Financing Cash, Conventional, FHA 203(b), VA
Listing Terms Cash, Conventional, FHA 203(b), VA
Financing Cash,Conventional,FHA 203(b),VA
Special Listing Condition Standard
Pets Allowed Cats OK, Dogs OK
Read Less

Bought with Sue A Leek • Coldwell Banker Realty



