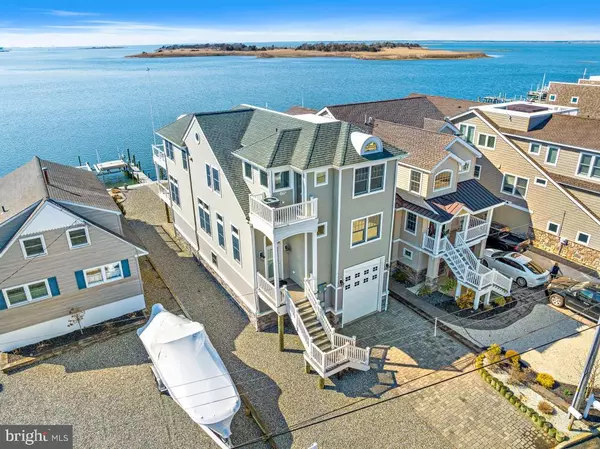For more information regarding the value of a property, please contact us for a free consultation.
248 W 27TH ST Ship Bottom, NJ 08008
Want to know what your home might be worth? Contact us for a FREE valuation!

Our team is ready to help you sell your home for the highest possible price ASAP
Key Details
Sold Price $1,925,000
Property Type Single Family Home
Sub Type Detached
Listing Status Sold
Purchase Type For Sale
Square Footage 2,454 sqft
Price per Sqft $784
Subdivision Ship Bottom
MLS Listing ID NJOC2016830
Sold Date 05/30/23
Style Contemporary
Bedrooms 4
Full Baths 3
Half Baths 1
HOA Y/N N
Abv Grd Liv Area 2,454
Originating Board BRIGHT
Year Built 2004
Annual Tax Amount $11,543
Tax Year 2022
Lot Size 7,993 Sqft
Acres 0.18
Lot Dimensions 41.00 x 195.00
Property Description
Very attractive bayfront contemporary with outstanding views. Southwestern exposure and endless views of the bay from both the homes main living area, large upper-level family room and from the large bayfront decks. Vinyl bulkhead, dock with boat lift and a large yard. There is a covered ground level patio area under the bayfront deck. Plenty of storage space in the garage part of which has an extra high ceiling for perhaps tall vehicles or potential boat storage. High ceilings in both living areas and the master bedroom provide for a very bright open and spacious feel to the home. Besides the master bedroom with private bath the home offers 3 additional large bedrooms. Laundry room on the main level plus a stack unit on the upper level. Seller desires a closing date at the end of May. The sale does include a limited amount of furniture.
Location
State NJ
County Ocean
Area Ship Bottom Boro (21529)
Zoning R2
Direction Southwest
Rooms
Main Level Bedrooms 4
Interior
Interior Features Ceiling Fan(s), Floor Plan - Open, Recessed Lighting, Stall Shower, Tub Shower, Upgraded Countertops, Walk-in Closet(s), Window Treatments, Wood Floors
Hot Water Tankless, Natural Gas
Heating Forced Air
Cooling Ceiling Fan(s), Central A/C, Zoned
Flooring Carpet, Ceramic Tile, Wood
Equipment Dishwasher, Dryer, Microwave, Refrigerator, Stove, Washer, Washer/Dryer Stacked, Water Heater - Tankless
Furnishings Partially
Fireplace N
Window Features Double Hung,Double Pane,Transom
Appliance Dishwasher, Dryer, Microwave, Refrigerator, Stove, Washer, Washer/Dryer Stacked, Water Heater - Tankless
Heat Source Electric
Laundry Main Floor, Upper Floor
Exterior
Exterior Feature Deck(s), Patio(s)
Parking Features Built In, Garage - Front Entry, Garage Door Opener, Inside Access
Garage Spaces 7.0
Waterfront Description Private Dock Site
Water Access Y
Water Access Desc Private Access
View Bay, Panoramic, Water
Roof Type Fiberglass,Shingle
Street Surface Paved
Accessibility None
Porch Deck(s), Patio(s)
Attached Garage 1
Total Parking Spaces 7
Garage Y
Building
Lot Description Bulkheaded, Cul-de-sac, Flood Plain
Story 3
Foundation Pilings, Slab
Sewer Public Sewer
Water Public
Architectural Style Contemporary
Level or Stories 3
Additional Building Above Grade, Below Grade
Structure Type 9'+ Ceilings,Cathedral Ceilings,Dry Wall,High
New Construction N
Others
Senior Community No
Tax ID 29-00009-00015
Ownership Fee Simple
SqFt Source Assessor
Acceptable Financing Cash, Conventional, Negotiable
Listing Terms Cash, Conventional, Negotiable
Financing Cash,Conventional,Negotiable
Special Listing Condition Standard
Read Less

Bought with Edward Freeman • RE/MAX at Barnegat Bay - Ship Bottom



