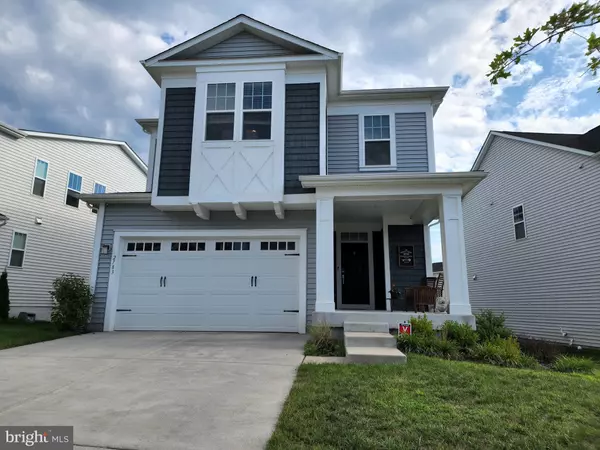For more information regarding the value of a property, please contact us for a free consultation.
2783 GOLDEN ASTER PL Odenton, MD 21113
Want to know what your home might be worth? Contact us for a FREE valuation!

Our team is ready to help you sell your home for the highest possible price ASAP
Key Details
Sold Price $835,000
Property Type Single Family Home
Sub Type Detached
Listing Status Sold
Purchase Type For Sale
Square Footage 3,267 sqft
Price per Sqft $255
Subdivision Two Rivers
MLS Listing ID MDAA2040830
Sold Date 06/01/23
Style Craftsman
Bedrooms 5
Full Baths 3
Half Baths 1
HOA Fees $178/mo
HOA Y/N Y
Abv Grd Liv Area 2,537
Originating Board BRIGHT
Year Built 2018
Annual Tax Amount $6,469
Tax Year 2023
Lot Size 5,449 Sqft
Acres 0.13
Property Description
**BACK ON THE MARKET - a change in timing for the Seller's new job had this home off the market all winter** Better than new Two Rivers all ages Winchester Homes 'Brooke' model, with a covered front porch and a 2 car garage. The main level offers an open floor plan boasting a gorgeous gourmet kitchen with center island, upgraded whirlpool stainless steel appliances, Quartz countertops, and sliding doors to the back yard. The kitchen opens up to the large living room with lots of windows and natural light, and the formal dining area, all with wood floors. A powder room, and mudroom with access to the garage completes the entry level. Hardwood continues up the stairs and throughout the upper level hallway. The primary suite offers custom woodwork, dual walk in closets and a luxurious bathroom with dual sink vanity, tub shower and ceramic tile detail. There are three additional secondary bedrooms with a custom woodwork wall in each, and one with a large walk in closet. The secondary bedrooms share a full, hallway bathroom that offers a dual sink vanity, and a full size tub. There is also an upper level laundry room! The lower level is finished and offers a huge recreation room with custom concrete glazed flooring and a wide, sliding door walk up to the back yard. The pool table, dry bar with beverage refrigerator, shelf and stools all convey! There is a 5th bedroom with a walk in closet and an adjacent third full bathroom, plus a nicely sized storage and utility room. The back yard has an invisible fence. Enjoy all of the community amenities, including the community center, pool, tennis and basketball courts, dog park and even a community garden.
Location
State MD
County Anne Arundel
Zoning R2
Rooms
Basement Full, Fully Finished, Walkout Stairs
Main Level Bedrooms 5
Interior
Hot Water Electric
Heating Heat Pump(s)
Cooling Central A/C, Ceiling Fan(s)
Heat Source Electric
Exterior
Parking Features Garage - Front Entry
Garage Spaces 4.0
Amenities Available Club House, Fitness Center, Pool - Outdoor, Tennis Courts, Volleyball Courts, Dog Park
Water Access N
Roof Type Asphalt,Shingle
Accessibility None
Attached Garage 2
Total Parking Spaces 4
Garage Y
Building
Story 3
Foundation Slab
Sewer Public Sewer
Water Public
Architectural Style Craftsman
Level or Stories 3
Additional Building Above Grade, Below Grade
New Construction N
Schools
Elementary Schools Crofton
Middle Schools Crofton
High Schools Arundel
School District Anne Arundel County Public Schools
Others
HOA Fee Include Pool(s),Recreation Facility
Senior Community No
Tax ID 020414690238973
Ownership Fee Simple
SqFt Source Assessor
Special Listing Condition Standard
Read Less

Bought with Kristen Boyer • Berkshire Hathaway HomeServices PenFed Realty
GET MORE INFORMATION




