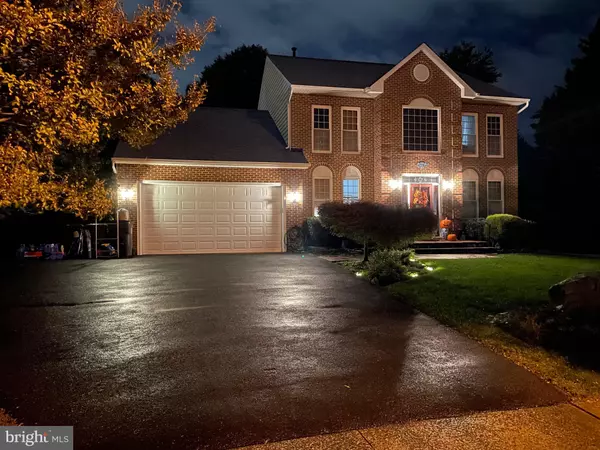For more information regarding the value of a property, please contact us for a free consultation.
9847 S CLARK PL Manassas, VA 20110
Want to know what your home might be worth? Contact us for a FREE valuation!

Our team is ready to help you sell your home for the highest possible price ASAP
Key Details
Sold Price $644,000
Property Type Single Family Home
Sub Type Detached
Listing Status Sold
Purchase Type For Sale
Square Footage 3,090 sqft
Price per Sqft $208
Subdivision Clarksmill
MLS Listing ID VAMN2004296
Sold Date 05/30/23
Style Colonial
Bedrooms 4
Full Baths 3
Half Baths 1
HOA Y/N N
Abv Grd Liv Area 2,340
Originating Board BRIGHT
Year Built 1994
Annual Tax Amount $7,724
Tax Year 2023
Lot Size 0.331 Acres
Acres 0.33
Property Description
BEAUTIFUL SINGLE FAMILY IN THE HEART OF MANASSAS CITY***CUL DE SAC LOCATION, MINUTES TO OLD TOWN VRE**3 FINISHED LEVEL BRICK FRONT COLONIAL**NEUTRAL PAINT THROUGHOUT**HARDWOOD FLOORS @ MAIN LEVEL**SPACIOUS LIVING & DINING ROOMS**CROWN MOLDINGS**OPEN KITCHEN WITH BAY WINDOW, SILESTONE COUNTERTOPS, STAINLESS STEEL APPLIANCES, BREAKFAST AREA LEADING TO FAMILY ROOM AND VAULTED CEILINGS, GAS FIREPLACE**DECK OFF FAMILY ROOM W/STAIRS TO PRIVATE BACK YARD FOR ENTERTAINING AND PLAY**SPACIOUS PRIMARY BEDROOM, WITH UPDATED LUXURY PRIMARY, BATHROOM**FULLY FINISHED WALK UP BASEMENT W/FULL BATHROOM, DEN, REC ROOM, LTV FLOORING @ BASEMENT**NEWER HVAC, WINDOWS, ROOF, SIDING**OVERSIZED DRIVEWAY**PRIDE OF OWNERSHIP**MUST SEE
Location
State VA
County Manassas City
Zoning R2
Rooms
Other Rooms Living Room, Dining Room, Primary Bedroom, Bedroom 2, Bedroom 3, Bedroom 4, Game Room, Family Room, Den, Library, Other
Basement Fully Finished, Outside Entrance, Poured Concrete, Sump Pump, Walkout Stairs
Interior
Interior Features Breakfast Area, Ceiling Fan(s), Crown Moldings, Family Room Off Kitchen, Floor Plan - Open, Formal/Separate Dining Room, Kitchen - Eat-In, Kitchen - Table Space, Walk-in Closet(s), Wood Floors
Hot Water Natural Gas
Cooling Central A/C
Flooring Hardwood, Luxury Vinyl Plank
Fireplaces Number 1
Fireplaces Type Gas/Propane, Mantel(s)
Equipment Built-In Microwave, Dishwasher, Disposal, Exhaust Fan, Icemaker, Oven/Range - Gas, Refrigerator
Fireplace Y
Appliance Built-In Microwave, Dishwasher, Disposal, Exhaust Fan, Icemaker, Oven/Range - Gas, Refrigerator
Heat Source Natural Gas
Laundry Main Floor
Exterior
Parking Features Garage - Front Entry, Oversized
Garage Spaces 2.0
Water Access N
Accessibility None
Attached Garage 2
Total Parking Spaces 2
Garage Y
Building
Lot Description Cul-de-sac
Story 3
Foundation Concrete Perimeter
Sewer Public Sewer
Water Public
Architectural Style Colonial
Level or Stories 3
Additional Building Above Grade, Below Grade
New Construction N
Schools
School District Manassas City Public Schools
Others
Senior Community No
Tax ID 1003909
Ownership Fee Simple
SqFt Source Assessor
Special Listing Condition Standard
Read Less

Bought with Ana C. Soto • Fairfax Realty Premier



