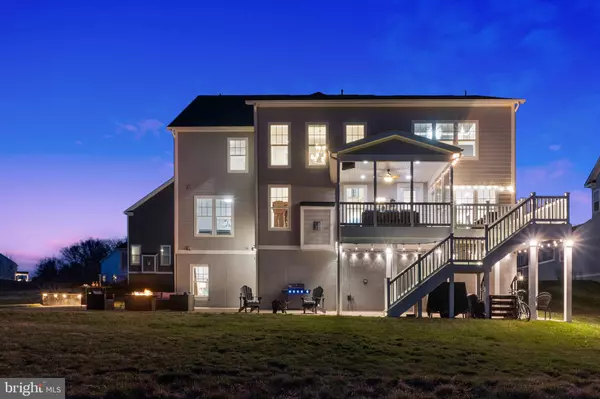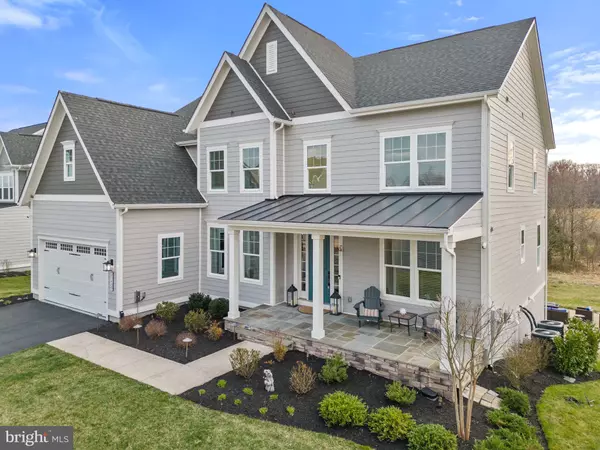For more information regarding the value of a property, please contact us for a free consultation.
23409 LACEBARK ELM LN Aldie, VA 20105
Want to know what your home might be worth? Contact us for a FREE valuation!

Our team is ready to help you sell your home for the highest possible price ASAP
Key Details
Sold Price $1,555,000
Property Type Single Family Home
Sub Type Detached
Listing Status Sold
Purchase Type For Sale
Square Footage 5,685 sqft
Price per Sqft $273
Subdivision Willowsford Grant Estates
MLS Listing ID VALO2046282
Sold Date 05/31/23
Style Colonial
Bedrooms 6
Full Baths 5
HOA Fees $228/mo
HOA Y/N Y
Abv Grd Liv Area 3,987
Originating Board BRIGHT
Year Built 2019
Annual Tax Amount $11,531
Tax Year 2023
Lot Size 9,583 Sqft
Acres 0.22
Property Description
Located in the highly esteemed The Grant at Willowsford, this Northeast facing stunning home boasts a premium lot, with a rare flat backyard leading to an open conservatory area, and allows for optimal natural light throughout the day. The upgrades in this home are worth over $300k, including uplighting on the house and walkway, backyard lighting, an irrigation system and professionally maintained landscape. The massive backyard patio with seating wall and a screen porch are perfect for hosting guests. The deck with a staircase to the patio and 220 electrical work allows for a swim spa or backyard kitchen to be installed. Custom paint on all floors adds a personal touch to this already stunning home.
The main floor features a seating room with an accent wall and woodwork, a 2-story family room with a coffered ceiling, upgraded chandeliers and over-sized kitchen island with quartz countertop. The upgraded appliances and redesigned pantry with butcher board countertops are a chef's dream. A main floor bedroom with a customized full bath featuring a standing rain shower adds a touch of luxury.
The walk-out basement is an entertainment oasis, featuring a wet bar with a quartz countertop and mini-fridge, hardwood flooring, and an additional flex room. The movie theater and additional bar seating with quartz countertop provides the perfect space for movie nights and entertaining guests. An additional GE fridge with water line and ice maker is the cherry on top.
This home also features a fully redesigned laundry room located on the second floor, providing ease and convenience. The primary suite is a true oasis with a custom accent wall adorned with new luxurious paint and breathtaking views. The primary bathroom is equally impressive with ample space, separate sinks, a beautiful bathtub, a spacious shower, and a majestic his and her fully done up walk-in closets. This home truly has it all - luxury, comfort, and convenience - and is the perfect place to call home.
The neighborhood is renowned for its unparalleled combination of luxury, privacy, and natural beauty, with easy access to the finest amenities and conveniences of modern life. This stunning residence is the epitome of opulence and refinement, promising the most discerning buyer the ultimate in luxury living in an unbeatable location, Willowsford.
Location
State VA
County Loudoun
Zoning TR3UBF
Direction Northeast
Rooms
Basement Full
Main Level Bedrooms 1
Interior
Hot Water Natural Gas
Heating Forced Air
Cooling Central A/C
Fireplaces Number 1
Fireplace Y
Heat Source Natural Gas
Laundry Upper Floor
Exterior
Parking Features Garage - Front Entry, Garage Door Opener
Garage Spaces 2.0
Water Access N
View Trees/Woods
Accessibility None
Attached Garage 2
Total Parking Spaces 2
Garage Y
Building
Story 3
Foundation Concrete Perimeter
Sewer Public Septic, Public Sewer
Water Public
Architectural Style Colonial
Level or Stories 3
Additional Building Above Grade, Below Grade
New Construction N
Schools
High Schools Independence
School District Loudoun County Public Schools
Others
Pets Allowed Y
Senior Community No
Tax ID 284251564000
Ownership Fee Simple
SqFt Source Assessor
Horse Property N
Special Listing Condition Standard
Pets Allowed No Pet Restrictions
Read Less

Bought with srinivas kunchala • Maram Realty, LLC
GET MORE INFORMATION




