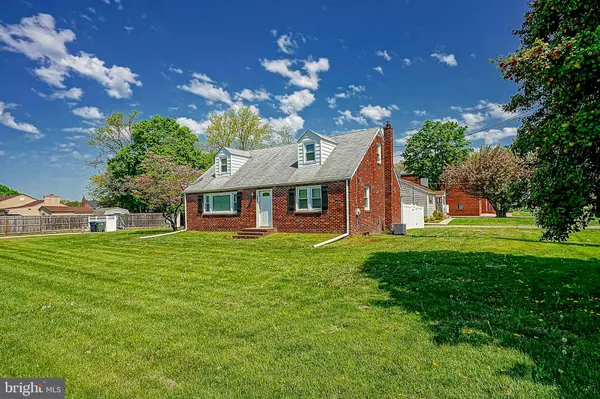For more information regarding the value of a property, please contact us for a free consultation.
401 SICKLERVILLE RD Williamstown, NJ 08094
Want to know what your home might be worth? Contact us for a FREE valuation!

Our team is ready to help you sell your home for the highest possible price ASAP
Key Details
Sold Price $225,000
Property Type Single Family Home
Sub Type Detached
Listing Status Sold
Purchase Type For Sale
Square Footage 1,308 sqft
Price per Sqft $172
Subdivision None Available
MLS Listing ID NJGL2028498
Sold Date 05/22/23
Style Cape Cod
Bedrooms 2
Full Baths 1
HOA Y/N N
Abv Grd Liv Area 1,308
Originating Board BRIGHT
Year Built 1954
Annual Tax Amount $4,877
Tax Year 2022
Lot Size 0.275 Acres
Acres 0.28
Lot Dimensions 80.00 x 150.00
Property Description
**Multiple Offers Received. Best & Final due by Tuesday 4/25 at 6pm! Please see attachment in the documents section for details.** Looking for a starter home? Or maybe a great investment property? Look no further! This all brick and block constructed cape cod in Williamstown has the bones and system updates you need. Featuring a 1yr old Furnace and HVAC, a 6 year old hot water heater, Newer flooring throughout, and a recently updated bathroom. Enter through the front door into the large and open living room/dining area that has been opened up to the kitchen. The open floor plan features laminated plank flooring, fresh paint and recessed lighting. The kitchen has newer stainless steel appliances and newer butcher block counter tops. The updated full bathroom has been tastefully updated with mosaic tile flooring, a new vanity and modern shiplap walls. There are 2 good sized bedrooms both with newer carpeting. Upstairs, the walk up attic is partially floored and waiting for your vision. Our seller had planned to finish the upstairs with 2 bedrooms and a full bathroom. The plumbing for the bathroom has already been ran for you! The property also features a full basement that has been partially improved. The seller already did the waterproofing and roughed in partial studs and framed out a bar area. With the right vision, you have a great canvas to create your dream space. Off of the kitchen you have access to your side covered porch which leads into your yard that is kept private with a newer vinyl privacy fence and 4 car concrete driveway. The property is being sold strictly in its as-is condition with all inspections for informational purposes only. Any and all repairs and certifications, including the certificate of occupancy, will be the sole responsibility of the buyer and at the buyer's own expense. Don't wait! Schedule your private tour today!
Location
State NJ
County Gloucester
Area Monroe Twp (20811)
Zoning RES
Rooms
Other Rooms Living Room, Primary Bedroom, Kitchen, Bedroom 1, Attic
Basement Full, Improved
Main Level Bedrooms 2
Interior
Interior Features Carpet, Ceiling Fan(s), Combination Dining/Living, Dining Area, Entry Level Bedroom, Floor Plan - Open, Kitchen - Table Space, Tub Shower, Upgraded Countertops
Hot Water Natural Gas
Heating Forced Air
Cooling Central A/C
Flooring Laminate Plank, Carpet, Ceramic Tile
Fireplaces Type Non-Functioning
Equipment Built-In Microwave, Dishwasher, Dryer, Oven/Range - Gas, Refrigerator, Stainless Steel Appliances, Washer
Fireplace Y
Appliance Built-In Microwave, Dishwasher, Dryer, Oven/Range - Gas, Refrigerator, Stainless Steel Appliances, Washer
Heat Source Natural Gas
Laundry Basement
Exterior
Exterior Feature Porch(es), Patio(s)
Garage Spaces 4.0
Fence Privacy, Rear, Vinyl
Water Access N
View Garden/Lawn
Roof Type Pitched,Shingle
Accessibility None
Porch Porch(es), Patio(s)
Total Parking Spaces 4
Garage N
Building
Lot Description Corner, Cleared, Landscaping
Story 1.5
Foundation Block
Sewer Public Sewer
Water Public
Architectural Style Cape Cod
Level or Stories 1.5
Additional Building Above Grade, Below Grade
New Construction N
Schools
School District Monroe Township Public Schools
Others
Senior Community No
Tax ID 11-01506-00005
Ownership Fee Simple
SqFt Source Assessor
Special Listing Condition Standard
Read Less

Bought with Cristin M. Holloway • EXP Realty, LLC
GET MORE INFORMATION




