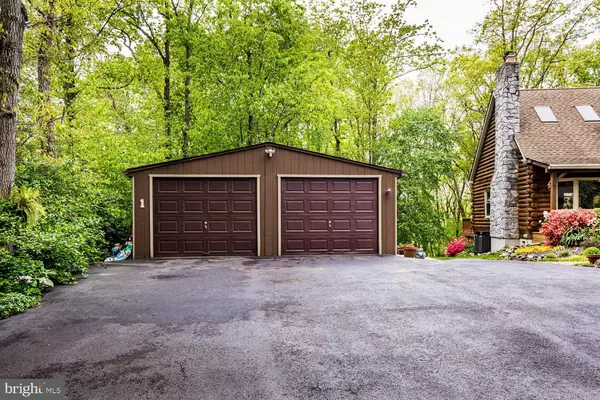For more information regarding the value of a property, please contact us for a free consultation.
7055 JOHN PICKETT RD Woodbine, MD 21797
Want to know what your home might be worth? Contact us for a FREE valuation!

Our team is ready to help you sell your home for the highest possible price ASAP
Key Details
Sold Price $635,000
Property Type Single Family Home
Sub Type Detached
Listing Status Sold
Purchase Type For Sale
Square Footage 2,600 sqft
Price per Sqft $244
Subdivision None Available
MLS Listing ID MDCR2014132
Sold Date 05/31/23
Style Log Home
Bedrooms 4
Full Baths 3
HOA Y/N N
Abv Grd Liv Area 1,560
Originating Board BRIGHT
Year Built 1992
Annual Tax Amount $3,514
Tax Year 2016
Lot Size 2.930 Acres
Acres 2.93
Property Description
PUBLIC OPEN HOUSE CANCELLED, MULTIPLE OFFERS RECEIVED- Do you want the impossible combination of a quiet slice of heaven and the convenience of shopping, restaurants and entertainment close by? You will find it here. Fairytale custom built home with a woodsy charm on a storybook lot with stacked stone walls and bright flowers is now available for sale. Just unpack your bags and move right in, because everything is nearly new or updated within the past few years. Replacement energy efficient windows, Anderson doors, architectural roof, nearly new heating and air conditioning system, stainless steel appliances, luxury carpets and more will give you time to enjoy this bucolic almost 3 acre lot. The bedrooms and full baths are thoughtfully distributed, on all three finished levels, with a convenient main level primary suite. Commune with nature on the deck, covered front porch or stone patio. You choose. On cold blustery days enjoy one of the two fireplace inserts/wood stoves. In the oversized two car detached garage is a car charging station ready for your own plug-in. South Carroll county offers an abundance of entertainment options either indoors or out. Your commute will be a breeze with Route 70 just a few miles away. Schedule your appointment today, no drive bys please, private driveway shared by 1 other house, no turn around.
Location
State MD
County Carroll
Zoning R
Rooms
Other Rooms Living Room, Dining Room, Primary Bedroom, Bedroom 2, Bedroom 3, Bedroom 4, Kitchen, Game Room, Family Room, Laundry, Storage Room
Basement Outside Entrance, Fully Finished, Connecting Stairway, Daylight, Partial, Improved, Walkout Level
Main Level Bedrooms 1
Interior
Interior Features Dining Area, Wood Floors, Stove - Wood, Upgraded Countertops, Floor Plan - Open, Carpet, Ceiling Fan(s), Entry Level Bedroom, Family Room Off Kitchen, Kitchen - Country, Pantry, Stove - Pellet, Walk-in Closet(s)
Hot Water Electric
Heating Heat Pump(s)
Cooling Central A/C, Ceiling Fan(s)
Flooring Hardwood, Ceramic Tile, Carpet
Fireplaces Number 2
Fireplaces Type Equipment, Brick, Free Standing
Equipment Dryer, Washer, Dishwasher, Exhaust Fan, Refrigerator, Icemaker, Cooktop - Down Draft, Energy Efficient Appliances, Extra Refrigerator/Freezer, Stainless Steel Appliances, Stove
Fireplace Y
Window Features Bay/Bow,Double Pane,Screens,Skylights,Double Hung,Energy Efficient,Replacement
Appliance Dryer, Washer, Dishwasher, Exhaust Fan, Refrigerator, Icemaker, Cooktop - Down Draft, Energy Efficient Appliances, Extra Refrigerator/Freezer, Stainless Steel Appliances, Stove
Heat Source Electric
Laundry Lower Floor
Exterior
Exterior Feature Deck(s), Patio(s)
Parking Features Garage - Front Entry
Garage Spaces 2.0
Utilities Available Under Ground
Water Access N
View Park/Greenbelt, Pasture
Roof Type Architectural Shingle
Street Surface Black Top
Accessibility None
Porch Deck(s), Patio(s)
Total Parking Spaces 2
Garage Y
Building
Lot Description No Thru Street, Partly Wooded, Not In Development
Story 3
Foundation Block
Sewer Septic = # of BR
Water Well
Architectural Style Log Home
Level or Stories 3
Additional Building Above Grade, Below Grade
Structure Type 9'+ Ceilings,Log Walls,Wood Ceilings,Wood Walls,Vaulted Ceilings,Cathedral Ceilings,Dry Wall
New Construction N
Schools
Elementary Schools Parr'S Ridge
Middle Schools Mt. Airy
High Schools South Carroll
School District Carroll County Public Schools
Others
Pets Allowed Y
Senior Community No
Tax ID 0714046038
Ownership Fee Simple
SqFt Source Estimated
Security Features Smoke Detector
Special Listing Condition Standard
Pets Allowed No Pet Restrictions
Read Less

Bought with Trish M May • Jason Mitchell Group
GET MORE INFORMATION




