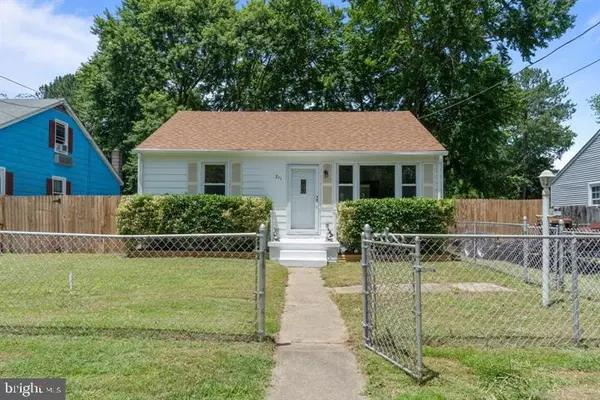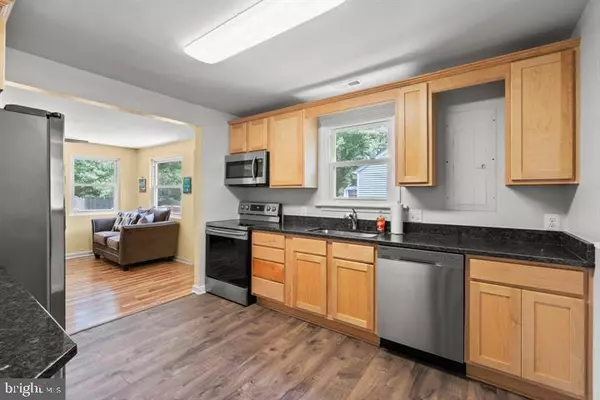For more information regarding the value of a property, please contact us for a free consultation.
211 LOCUST AVE Colonial Beach, VA 22443
Want to know what your home might be worth? Contact us for a FREE valuation!

Our team is ready to help you sell your home for the highest possible price ASAP
Key Details
Sold Price $250,000
Property Type Single Family Home
Sub Type Detached
Listing Status Sold
Purchase Type For Sale
Square Footage 1,050 sqft
Price per Sqft $238
Subdivision Colonial Beach
MLS Listing ID VAWE2004292
Sold Date 05/25/23
Style Ranch/Rambler
Bedrooms 3
Full Baths 2
HOA Y/N N
Abv Grd Liv Area 1,050
Originating Board BRIGHT
Year Built 1955
Annual Tax Amount $1,421
Tax Year 2017
Lot Size 0.341 Acres
Acres 0.34
Property Description
Home located near The Town of Colonial Beach VA where you will be minutes away by Golf Cart, Car or Riding bikes to the Public Beaches, Boat Ramps, Marina and Town Attractions ! Home is a great investment and has been used as a Rental property. NO HOA!!! Cute and sweet home with full back and front fence. Plenty of Restaurants and lots of Town Events year round. Spacious, One Level and Open floor plan nestled in the quietest neighborhood. Ample parking in driveway or street. As you enter the home enjoy the space of the open family room joined with Bright Kitchen and spacious sunroom in the back of house where you can enjoy that morning coffee or evening glass of wine, Beautiful Flooring throughout the home. The Kitchens offers plenty of space for Baking and Cooking while you entertain. The sunroom that will add that extra space for all of your Entertaining needs and steps out to the deck on the side. Flat parcel of land in the back great for family picnics. Storage shed has plenty of space for all your yard equipment, golf carts and beach toys. Easily accessible Attic with pull down steps with plenty of extra storage space. This is a Great Location in Colonial Beach , You don't want to miss this one. It Won't Last!!!
Call or Text agent for combo code
Location
State VA
County Westmoreland
Rooms
Main Level Bedrooms 3
Interior
Interior Features Ceiling Fan(s), Combination Kitchen/Dining, Entry Level Bedroom, Family Room Off Kitchen, Stall Shower, Tub Shower, Wood Floors
Hot Water Electric
Heating Heat Pump(s)
Cooling Central A/C
Equipment Built-In Microwave, Dishwasher, Disposal, Dryer, Oven/Range - Electric, Refrigerator, Washer
Furnishings No
Fireplace N
Appliance Built-In Microwave, Dishwasher, Disposal, Dryer, Oven/Range - Electric, Refrigerator, Washer
Heat Source Electric
Exterior
Exterior Feature Deck(s)
Fence Chain Link, Fully, Privacy
Water Access N
Accessibility None
Porch Deck(s)
Garage N
Building
Lot Description Front Yard, Rear Yard, Level
Story 1
Foundation Crawl Space
Sewer Public Septic, Public Sewer
Water Public
Architectural Style Ranch/Rambler
Level or Stories 1
Additional Building Above Grade, Below Grade
New Construction N
Schools
School District Westmoreland County Public Schools
Others
Pets Allowed Y
Senior Community No
Tax ID 3A4 3 11 39
Ownership Fee Simple
SqFt Source Estimated
Horse Property N
Special Listing Condition Standard
Pets Allowed No Pet Restrictions
Read Less

Bought with Tanya R Johnson • Keller Williams Realty



