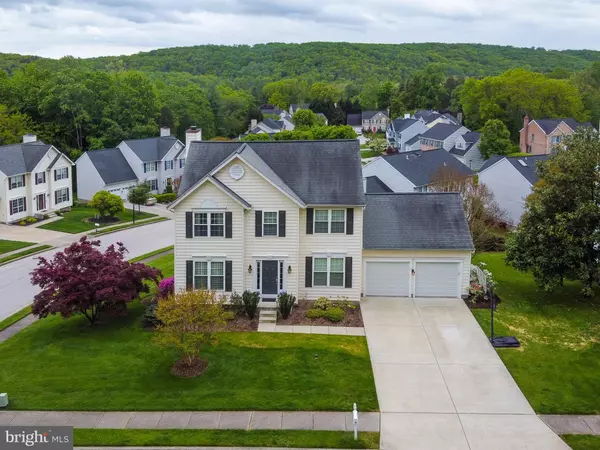For more information regarding the value of a property, please contact us for a free consultation.
11637 HUNTERS RUN DR Cockeysville, MD 21030
Want to know what your home might be worth? Contact us for a FREE valuation!

Our team is ready to help you sell your home for the highest possible price ASAP
Key Details
Sold Price $680,000
Property Type Single Family Home
Sub Type Detached
Listing Status Sold
Purchase Type For Sale
Square Footage 2,757 sqft
Price per Sqft $246
Subdivision Hunters Run
MLS Listing ID MDBC2065596
Sold Date 05/26/23
Style Colonial
Bedrooms 3
Full Baths 3
Half Baths 1
HOA Fees $17
HOA Y/N Y
Abv Grd Liv Area 2,009
Originating Board BRIGHT
Year Built 1991
Annual Tax Amount $6,692
Tax Year 2022
Lot Size 0.274 Acres
Acres 0.27
Property Description
This colonial home in the sought- after community of Hunt Valley Station has been meticulously maintained by the original owners. One of its standout features is the screened-in porch located off the kitchen, offering a perfect spot to enjoy a morning cup of coffee or an evening glass of wine! The main level also boasts an updated eat-in kitchen with stainless steel appliances, a gas cooktop, an island, soft close drawers, and a pantry with pull-out drawers. The kitchen opens to the family room, complete with a wood-burning fireplace and mantel. Hardwood floors, plantation shutters, custom moldings, and neutral paint add to the charm of this home’s main level! Upstairs you will find 3 bedrooms and 2 full baths. The primary bedroom has a walk-in closet and a spacious ensuite bathroom with a double sink vanity, a soaking tub, and a separate shower. The walk-out lower level offers 8 feet ceilings, a full bathroom, a utility room, and is pre-plumbed for a wet bar! From the lower level you can walk out to the paver patio. The Sellers have taken great pride in maintaining this home and have over the last few years replaced the kitchen refrigerator, HVAC system, front door, garage doors and deck boards. You will also find replacement windows throughout! This home is conveniently located within minutes of I-83, restaurants & places to shop including the Hunt Valley Towne Centre. If you enjoy outdoor activities, you can take advantage of the nearby NCR hiking & biking trail which runs all the way to PA!
Location
State MD
County Baltimore
Zoning RESIDENTIAL
Rooms
Other Rooms Living Room, Dining Room, Primary Bedroom, Bedroom 2, Bedroom 3, Kitchen, Family Room, Basement, Storage Room, Primary Bathroom, Full Bath, Screened Porch
Basement Fully Finished, Heated, Improved, Interior Access, Outside Entrance, Rear Entrance, Sump Pump, Walkout Level, Windows
Interior
Interior Features Attic, Carpet, Ceiling Fan(s), Chair Railings, Crown Moldings, Dining Area, Family Room Off Kitchen, Floor Plan - Traditional, Formal/Separate Dining Room, Kitchen - Eat-In, Kitchen - Island, Kitchen - Table Space, Pantry, Primary Bath(s), Recessed Lighting, Soaking Tub, Stall Shower, Tub Shower, Upgraded Countertops, Wainscotting, Walk-in Closet(s), Window Treatments, Wood Floors
Hot Water Natural Gas
Heating Forced Air, Programmable Thermostat
Cooling Central A/C, Ceiling Fan(s), Programmable Thermostat
Fireplaces Number 1
Fireplaces Type Fireplace - Glass Doors, Mantel(s), Screen, Wood
Equipment Cooktop, Dishwasher, Disposal, Dryer, Exhaust Fan, Extra Refrigerator/Freezer, Icemaker, Microwave, Oven - Double, Oven - Wall, Refrigerator, Washer, Water Heater - Tankless
Fireplace Y
Window Features Double Pane,Double Hung,Replacement,Screens,Sliding,Vinyl Clad
Appliance Cooktop, Dishwasher, Disposal, Dryer, Exhaust Fan, Extra Refrigerator/Freezer, Icemaker, Microwave, Oven - Double, Oven - Wall, Refrigerator, Washer, Water Heater - Tankless
Heat Source Natural Gas
Laundry Lower Floor
Exterior
Exterior Feature Deck(s), Porch(es), Screened, Patio(s)
Parking Features Garage - Front Entry, Garage Door Opener, Inside Access
Garage Spaces 2.0
Water Access N
Accessibility None
Porch Deck(s), Porch(es), Screened, Patio(s)
Attached Garage 2
Total Parking Spaces 2
Garage Y
Building
Lot Description Corner, Landscaping
Story 3
Foundation Other
Sewer Public Sewer
Water Public
Architectural Style Colonial
Level or Stories 3
Additional Building Above Grade, Below Grade
New Construction N
Schools
School District Baltimore County Public Schools
Others
HOA Fee Include Common Area Maintenance,Management
Senior Community No
Tax ID 04082100012343
Ownership Fee Simple
SqFt Source Assessor
Security Features Carbon Monoxide Detector(s),Smoke Detector
Special Listing Condition Standard
Read Less

Bought with Martin E Welsh • Monument Sotheby's International Realty
GET MORE INFORMATION




