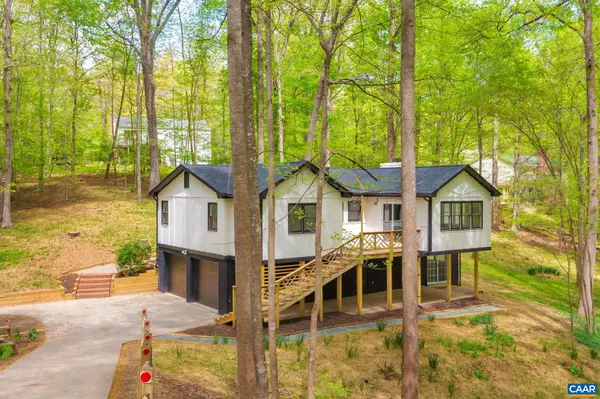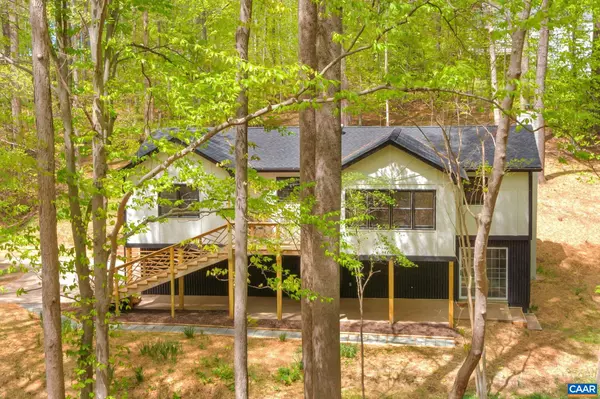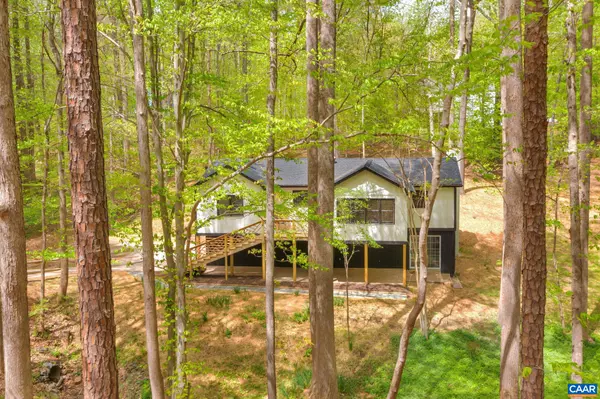For more information regarding the value of a property, please contact us for a free consultation.
215 PINERIDGE LN Charlottesville, VA 22911
Want to know what your home might be worth? Contact us for a FREE valuation!

Our team is ready to help you sell your home for the highest possible price ASAP
Key Details
Sold Price $510,500
Property Type Single Family Home
Sub Type Detached
Listing Status Sold
Purchase Type For Sale
Square Footage 2,254 sqft
Price per Sqft $226
Subdivision Terrybrook
MLS Listing ID 640370
Sold Date 05/25/23
Style Ranch/Rambler,Modular/Pre-Fabricated
Bedrooms 3
Full Baths 2
HOA Y/N N
Abv Grd Liv Area 1,558
Originating Board CAAR
Year Built 1982
Annual Tax Amount $2,353
Tax Year 2022
Lot Size 0.960 Acres
Acres 0.96
Property Description
Adorable home minutes to Charlottesville Airport and Target shopping center. 3 bedrooms, 2 baths with finished basement. You will love the cozy wood burning fireplace in the living room. Beautiful kitchen with quiet close cabinets, granite countertops, tile backsplash. Spacious bright dining room leads to the deck for entertaining with bistro lighting. Master bedroom has double closets and a walk-in tile shower. 2 additional spacious bedrooms share a full bathroom. In the basement there are stone floors with a cozy den with a wood stove and another room that would make the perfect playroom. The mud room leads into the laundry room and oversized 2 car garage. There is a nice grassy area on the side of the home. This home has been recently updated with the following: New paint inside and out, New garage doors and openers, New architectural roof, New deck boards, New HVAC system, New cabinets, New kitchen countertops, New appliances, New bathrooms and vanities, New plumbing fixtures and light fixtures. Septic has been pumped, inspected and a new d-box installed. Home has public water. Owner/agent,Granite Counter,White Cabinets,Fireplace in Den,Fireplace in Family Room
Location
State VA
County Albemarle
Zoning RA
Rooms
Other Rooms Living Room, Dining Room, Primary Bedroom, Kitchen, Family Room, Den, Laundry, Mud Room, Recreation Room, Primary Bathroom, Full Bath, Additional Bedroom
Basement Fully Finished, Walkout Level, Windows
Main Level Bedrooms 3
Interior
Interior Features Stove - Wood, Entry Level Bedroom
Heating Heat Pump(s)
Cooling Heat Pump(s)
Flooring Ceramic Tile, Stone, Vinyl
Fireplaces Type Brick, Stone, Wood
Equipment Washer/Dryer Hookups Only, Dishwasher, Oven/Range - Electric, Microwave, Refrigerator
Fireplace N
Appliance Washer/Dryer Hookups Only, Dishwasher, Oven/Range - Electric, Microwave, Refrigerator
Exterior
Parking Features Garage - Side Entry, Basement Garage
Roof Type Architectural Shingle
Accessibility None
Garage N
Building
Story 2
Foundation Block
Sewer Septic Exists
Water Public
Architectural Style Ranch/Rambler, Modular/Pre-Fabricated
Level or Stories 2
Additional Building Above Grade, Below Grade
New Construction N
Schools
Elementary Schools Baker-Butler
Middle Schools Sutherland
High Schools Albemarle
School District Albemarle County Public Schools
Others
Ownership Other
Special Listing Condition Standard
Read Less

Bought with MATT KNEECE • KELLER WILLIAMS COMMONWEALTH



