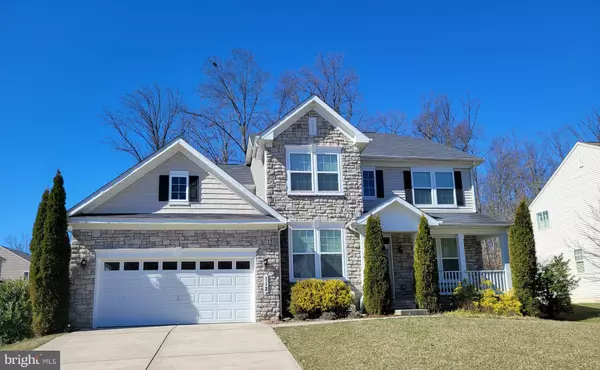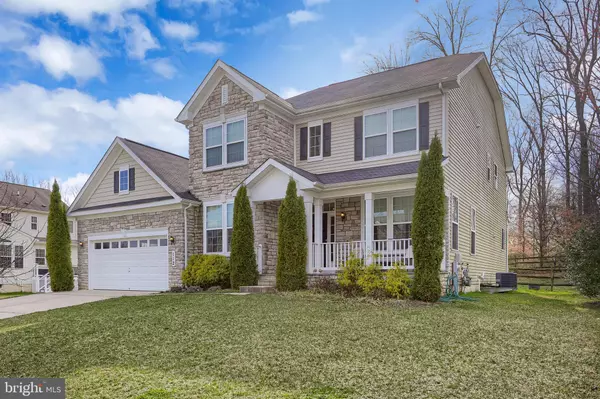For more information regarding the value of a property, please contact us for a free consultation.
112 MOON CRADLE LN Catonsville, MD 21228
Want to know what your home might be worth? Contact us for a FREE valuation!

Our team is ready to help you sell your home for the highest possible price ASAP
Key Details
Sold Price $885,000
Property Type Single Family Home
Sub Type Detached
Listing Status Sold
Purchase Type For Sale
Square Footage 4,184 sqft
Price per Sqft $211
Subdivision Patapsco Reserve
MLS Listing ID MDBC2062762
Sold Date 05/25/23
Style Colonial
Bedrooms 5
Full Baths 4
Half Baths 1
HOA Fees $74/mo
HOA Y/N Y
Abv Grd Liv Area 3,284
Originating Board BRIGHT
Year Built 2014
Annual Tax Amount $9,938
Tax Year 2022
Lot Size 10,585 Sqft
Acres 0.24
Property Description
Just steps away from Patapsco State Park, the Patapsco Reserve neighborhood features wide streets with sidewalks and spacious homes. 112 Moon Cradle Ln is one of the largest homes in the community and one of the only ones with a 3-car garage. Enter this lovely home through the front door into the two-story foyer. To the left is the private study through french doors. To the right is a versatile space that can be a formal living room or a formal dining area. Continue along the hall there's a powder room and large coat closet before entering the Great Room with a soaring high ceiling and loads of natural light. The gourmet kitchen is to the right with granite counters and stainless appliances. The kitchen is every cook's dream with a double wall oven and cooktop and large island so you can be part of the conversation and still prepare meals. The bump out creates space for dining and access to the fenced rear yard. Between the kitchen and living/dining room is a Butler's Pantry with loads of storage for small appliances and additional food. The main floor also has lovely hardwood floors. Upstairs you'll find 4 spacious bedrooms and 3 full baths. The closets have all been professionally fitted with closet organization systems. You will be able to gaze down over the railing to the entrance foyer or into the Great Room from upstairs giving way to lots of natural light upstairs too. The lower level is partially finished with another full bath, a fifth bedroom, and additional living space. In addition, there is unfinished space for storage, or that can be finished to provide even more living space. Homes like this are rare, so you will want to see it soon before it's gone. The seller would like to close after May 8.
Location
State MD
County Baltimore
Zoning RESIDENTIAL
Rooms
Basement Partially Finished
Interior
Interior Features Breakfast Area, Dining Area, Kitchen - Island, Pantry, Primary Bath(s), Family Room Off Kitchen, Butlers Pantry
Hot Water Electric
Heating Forced Air
Cooling Central A/C, Zoned
Equipment Built-In Microwave, Cooktop, Dishwasher, Disposal, Oven - Double, Refrigerator
Appliance Built-In Microwave, Cooktop, Dishwasher, Disposal, Oven - Double, Refrigerator
Heat Source Natural Gas
Exterior
Parking Features Garage Door Opener
Garage Spaces 3.0
Water Access N
Accessibility None
Attached Garage 3
Total Parking Spaces 3
Garage Y
Building
Story 3
Foundation Concrete Perimeter
Sewer Grinder Pump, Public Sewer
Water Public
Architectural Style Colonial
Level or Stories 3
Additional Building Above Grade, Below Grade
New Construction N
Schools
School District Baltimore County Public Schools
Others
Senior Community No
Tax ID 04012500004699
Ownership Fee Simple
SqFt Source Assessor
Acceptable Financing Assumption, Cash, Conventional, VA
Listing Terms Assumption, Cash, Conventional, VA
Financing Assumption,Cash,Conventional,VA
Special Listing Condition Standard
Read Less

Bought with Blair Kennedy • Keller Williams Realty Centre
GET MORE INFORMATION




