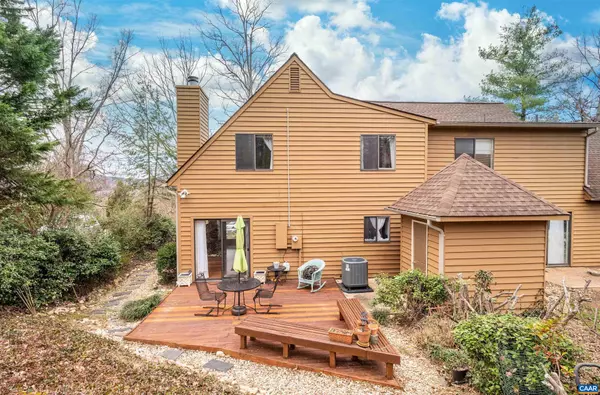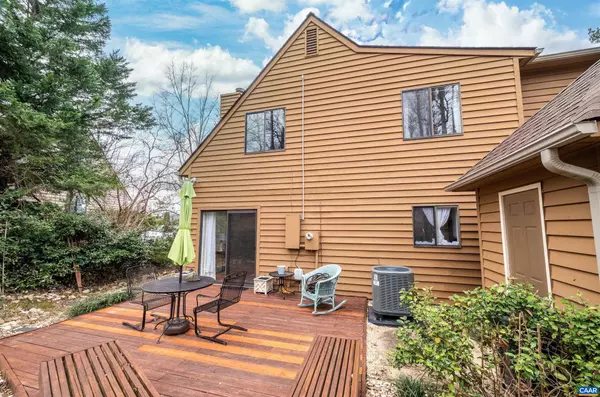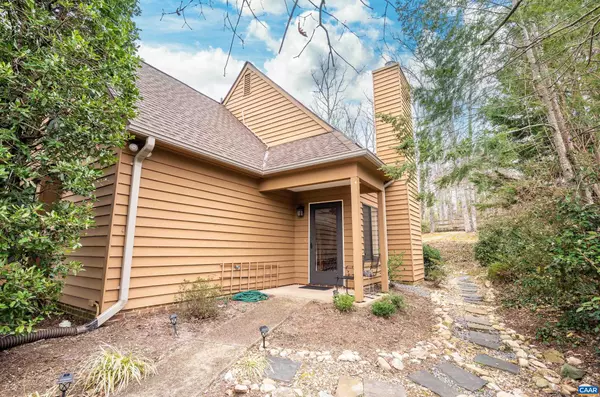For more information regarding the value of a property, please contact us for a free consultation.
1311 CREEKSIDE DR Charlottesville, VA 22902
Want to know what your home might be worth? Contact us for a FREE valuation!

Our team is ready to help you sell your home for the highest possible price ASAP
Key Details
Sold Price $421,000
Property Type Townhouse
Sub Type End of Row/Townhouse
Listing Status Sold
Purchase Type For Sale
Square Footage 1,578 sqft
Price per Sqft $266
Subdivision Unknown
MLS Listing ID 639988
Sold Date 05/24/23
Style Other
Bedrooms 3
Full Baths 2
HOA Fees $190/mo
HOA Y/N Y
Abv Grd Liv Area 1,578
Originating Board CAAR
Year Built 1991
Annual Tax Amount $2,620
Tax Year 2022
Lot Size 6,969 Sqft
Acres 0.16
Property Description
This charming two-story home conveniently located near downtown Charlottesville and UVA features 3 bedrooms plus a bonus room that could serve as a 4th bedroom or study, along with 2 updated baths. The open main floor plan is filled with natural light. Living room with a custom-built bookcase and a cozy wood-burning fireplace, master bedroom and bath, along with an updated kitchen complete with white painted maple custom cabinets, granite countertops, island, ceramic tile floor, and new SS appliances installed in 2019. The kitchen is adjacent to a comfortable dining area, perfect for family meals or entertaining guests. This home boasts numerous upgrades, including Trane HVAC/variable speed/whole house dehumidifier and air purifier, and AO Smith water heater. The attic and eaves insulation have also been recently updated. Exterior maintenance is a breeze with the HOA covering all roof and cedar siding maintenance, as well as trash, lawn care and snow removal for a monthly fee of $190. The yard features trees and border bushes, beautiful mountain views from the spacious deck that also features built-in bench seating and a storage shed. The yard has been newly fenced in the back. This home is a must-see and won't last long!,Granite Counter,Maple Cabinets,Painted Cabinets,Wood Cabinets,Fireplace in Living Room
Location
State VA
County Albemarle
Zoning PUD
Rooms
Other Rooms Living Room, Dining Room, Primary Bedroom, Kitchen, Study, Laundry, Full Bath, Additional Bedroom
Main Level Bedrooms 1
Interior
Interior Features Kitchen - Island, Entry Level Bedroom
Heating Central, Heat Pump(s)
Cooling Heat Pump(s)
Flooring Ceramic Tile, Hardwood
Fireplaces Type Brick
Equipment Dishwasher, Oven/Range - Electric, Microwave, Refrigerator
Fireplace N
Appliance Dishwasher, Oven/Range - Electric, Microwave, Refrigerator
Exterior
Amenities Available Jog/Walk Path
Accessibility None
Garage N
Building
Story 2
Foundation Slab
Sewer Public Sewer
Water Public
Architectural Style Other
Level or Stories 2
Additional Building Above Grade, Below Grade
New Construction N
Schools
Middle Schools Walton
High Schools Monticello
School District Albemarle County Public Schools
Others
Ownership Other
Special Listing Condition Standard
Read Less

Bought with SALLY DU BOSE • SALLY DU BOSE REAL ESTATE PARTNERS



