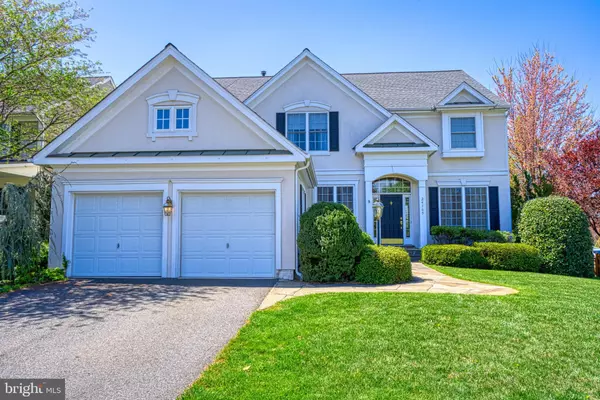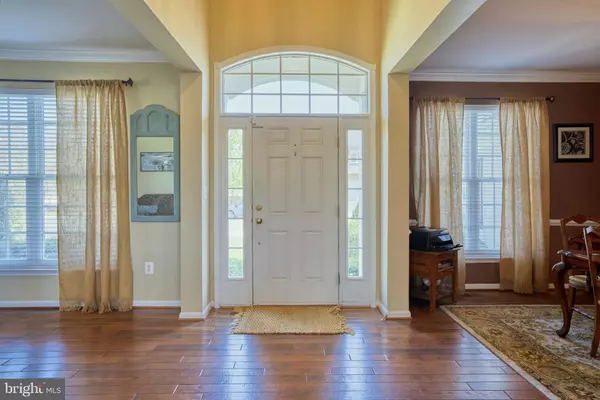For more information regarding the value of a property, please contact us for a free consultation.
24765 STONE PILLAR DR Aldie, VA 20105
Want to know what your home might be worth? Contact us for a FREE valuation!

Our team is ready to help you sell your home for the highest possible price ASAP
Key Details
Sold Price $900,000
Property Type Single Family Home
Sub Type Detached
Listing Status Sold
Purchase Type For Sale
Square Footage 3,930 sqft
Price per Sqft $229
Subdivision Stone Ridge
MLS Listing ID VALO2046818
Sold Date 05/24/23
Style Traditional
Bedrooms 4
Full Baths 3
Half Baths 1
HOA Fees $109/mo
HOA Y/N Y
Abv Grd Liv Area 2,855
Originating Board BRIGHT
Year Built 2004
Annual Tax Amount $7,290
Tax Year 2023
Lot Size 9,148 Sqft
Acres 0.21
Property Description
Beautifully maintained sought after Farnham Model with gorgeous details throughout! Stunning features like handscraped hardwood floors on the main level, stone fireplace and custom wood mantle, upgraded cabinets and counters, newer carpet on the bedroom level, hardwood stairs leading to the 2nd level, dual walk in closets in the owner's suite, owner's bathroom with dual sinks, large walk in shower and soaking tub; the lower level is fully finished with the rec room (LVP flooring), media room, exercise room, den/5th bedroom, full bath, plus tons of storage! The backyard has a custom Holloway deck leading to a beautiful paver patio with built in wood burning fireplace. Lush landscaping and a fully fenced in rear yard for privacy and entertaining. Spectacular curb appeal with the upgraded stucco front, flagstone walkway and porch, plus the custom retaining wall featuring additional landscaping! New roof and water heater; Pool table can convey.
Location
State VA
County Loudoun
Zoning PDH4
Rooms
Basement Sump Pump, Fully Finished
Interior
Hot Water Natural Gas
Heating Central
Cooling Ceiling Fan(s), Central A/C
Fireplaces Number 1
Fireplace Y
Heat Source Natural Gas
Exterior
Parking Features Garage - Front Entry, Garage Door Opener
Garage Spaces 2.0
Amenities Available Basketball Courts, Club House, Common Grounds, Exercise Room, Jog/Walk Path, Meeting Room, Party Room, Pool - Outdoor, Security, Tennis Courts, Tot Lots/Playground
Water Access N
Accessibility None
Attached Garage 2
Total Parking Spaces 2
Garage Y
Building
Story 3
Foundation Concrete Perimeter
Sewer Public Sewer
Water Public
Architectural Style Traditional
Level or Stories 3
Additional Building Above Grade, Below Grade
New Construction N
Schools
Elementary Schools Arcola
Middle Schools Mercer
High Schools John Champe
School District Loudoun County Public Schools
Others
HOA Fee Include Common Area Maintenance,Management,Pool(s),Reserve Funds,Road Maintenance,Snow Removal,Trash
Senior Community No
Tax ID 204176738000
Ownership Fee Simple
SqFt Source Assessor
Special Listing Condition Standard
Read Less

Bought with Anton Araj • Samson Properties
GET MORE INFORMATION




