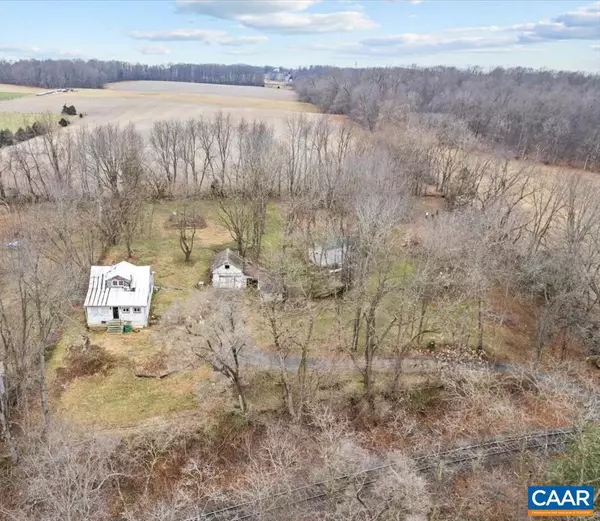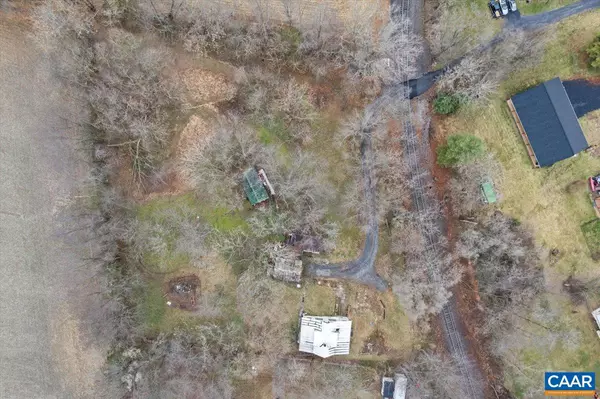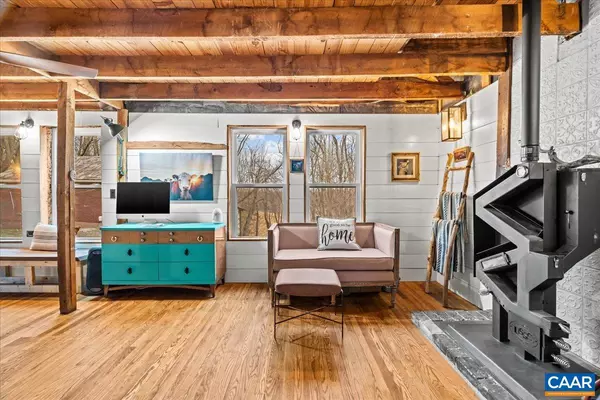For more information regarding the value of a property, please contact us for a free consultation.
3302 THISTLE LN Harrisonburg, VA 22802
Want to know what your home might be worth? Contact us for a FREE valuation!

Our team is ready to help you sell your home for the highest possible price ASAP
Key Details
Sold Price $206,000
Property Type Single Family Home
Sub Type Detached
Listing Status Sold
Purchase Type For Sale
Square Footage 1,166 sqft
Price per Sqft $176
Subdivision Unknown
MLS Listing ID 638992
Sold Date 05/22/23
Style Other
Bedrooms 2
Full Baths 1
HOA Y/N N
Abv Grd Liv Area 1,166
Originating Board CAAR
Year Built 1920
Annual Tax Amount $957
Tax Year 2022
Lot Size 1.420 Acres
Acres 1.42
Property Description
This charming family home offers excellent potential for buyers looking to put their own stamp on their property. Home has been partially remodeled, with some of the original features retained, giving it a unique blend of a modern farmhouse feel. The spacious living area includes plenty of natural light. Main floor Full Bath has jetted/insulated tub and walk-in shower suitable for wheelchairs, water saving toilet, infrared heater for a spa-like experience. New split unit for upstairs master bedroom. New Greenfiber R-60 cellulose insulation put in. Wiseway non-electric pellet stove installed for off-grid heating. There is a large backyard, perfect for outdoor entertaining. The upper level is ready for your personal touch, offering the potential for Master Bathroom. All of this, combined with its convenient location, makes it an excellent choice for those looking for a project to customize their home. Additional renovated barn would make a great B&B or art studio. Amenities include heating/cooling, fridge, sink and propane/natural gas stove, clawfoot tub, new double pane windows, instant propane hot water heater, 2 sleeping lofts, Pipes/electric ready for small washer/dryer to be installed.,Wood Cabinets,Wood Counter
Location
State VA
County Rockingham
Area Rockingham Sw
Zoning A-2
Rooms
Other Rooms Living Room, Dining Room, Primary Bedroom, Kitchen, Laundry, Full Bath, Additional Bedroom
Basement Full, Interior Access, Outside Entrance, Rough Bath Plumb, Unfinished, Walkout Level, Windows
Main Level Bedrooms 1
Interior
Interior Features Stove - Wood
Heating Steam
Flooring Hardwood
Equipment Dryer, Washer, Dishwasher, Oven/Range - Gas, Refrigerator, Cooktop
Fireplace N
Appliance Dryer, Washer, Dishwasher, Oven/Range - Gas, Refrigerator, Cooktop
Heat Source Wood
Exterior
View Mountain, Garden/Lawn
Roof Type Metal
Accessibility None
Garage Y
Building
Lot Description Sloping, Partly Wooded, Private
Story 1.5
Foundation Block
Sewer Septic Exists
Water Cistern
Architectural Style Other
Level or Stories 1.5
Additional Building Above Grade, Below Grade
New Construction N
Schools
Middle Schools Montevideo
High Schools Spotswood
School District Rockingham County Public Schools
Others
Ownership Other
Special Listing Condition Standard
Read Less

Bought with Default Agent • Default Office
GET MORE INFORMATION




