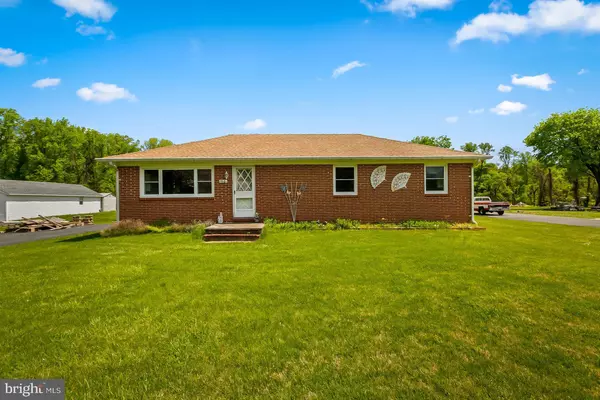For more information regarding the value of a property, please contact us for a free consultation.
1215 N STEPNEY RD Aberdeen, MD 21001
Want to know what your home might be worth? Contact us for a FREE valuation!

Our team is ready to help you sell your home for the highest possible price ASAP
Key Details
Sold Price $260,000
Property Type Single Family Home
Sub Type Detached
Listing Status Sold
Purchase Type For Sale
Square Footage 1,175 sqft
Price per Sqft $221
Subdivision Carsins Run
MLS Listing ID MDHR2021520
Sold Date 05/19/23
Style Raised Ranch/Rambler
Bedrooms 4
Full Baths 2
HOA Y/N N
Abv Grd Liv Area 1,175
Originating Board BRIGHT
Year Built 1966
Annual Tax Amount $2,465
Tax Year 2022
Lot Size 1.650 Acres
Acres 1.65
Property Description
***Multiple Offers received. Please submit offers by Sunday April 30th by 5:00 p.m. to be considered.
Looking for a property with potential? You found it! Situated on more than 1.5 acres, this property comes with a 4 bedroom, 2 bathroom house. The property's prime location provides easy access to nearby amenities and major transportation routes, making it a great choice for anyone looking for convenience and space. Don't miss out on this opportunity to create your dream home on a generous lot in a sought-after location.
Owners are willing to sell separately or with 1209 N Stepney Rd (MLS #MDHR2021514)
Location
State MD
County Harford
Zoning AG
Rooms
Basement Connecting Stairway, Full, Interior Access, Poured Concrete, Rear Entrance, Space For Rooms, Sump Pump, Unfinished, Walkout Level, Walkout Stairs
Main Level Bedrooms 4
Interior
Interior Features Attic, Ceiling Fan(s), Family Room Off Kitchen, Floor Plan - Traditional, Primary Bath(s), Tub Shower, Wood Floors
Hot Water Electric
Cooling Ceiling Fan(s)
Flooring Concrete, Hardwood, Laminated
Equipment Dryer - Electric, Refrigerator, Washer
Window Features Double Pane,Energy Efficient,Insulated
Appliance Dryer - Electric, Refrigerator, Washer
Heat Source Electric
Laundry Lower Floor
Exterior
Exterior Feature Deck(s)
Parking Features Garage - Front Entry, Additional Storage Area, Covered Parking
Garage Spaces 1.0
Water Access N
Roof Type Asphalt
Accessibility None
Porch Deck(s)
Total Parking Spaces 1
Garage Y
Building
Story 1
Foundation Slab, Block
Sewer Septic Exists
Water Well
Architectural Style Raised Ranch/Rambler
Level or Stories 1
Additional Building Above Grade, Below Grade
Structure Type Dry Wall
New Construction N
Schools
School District Harford County Public Schools
Others
Senior Community No
Tax ID 1302059320
Ownership Fee Simple
SqFt Source Assessor
Acceptable Financing Cash, Conventional, FHA, USDA, VA
Listing Terms Cash, Conventional, FHA, USDA, VA
Financing Cash,Conventional,FHA,USDA,VA
Special Listing Condition Standard
Read Less

Bought with Arabella K Brockett • Samson Properties
GET MORE INFORMATION




