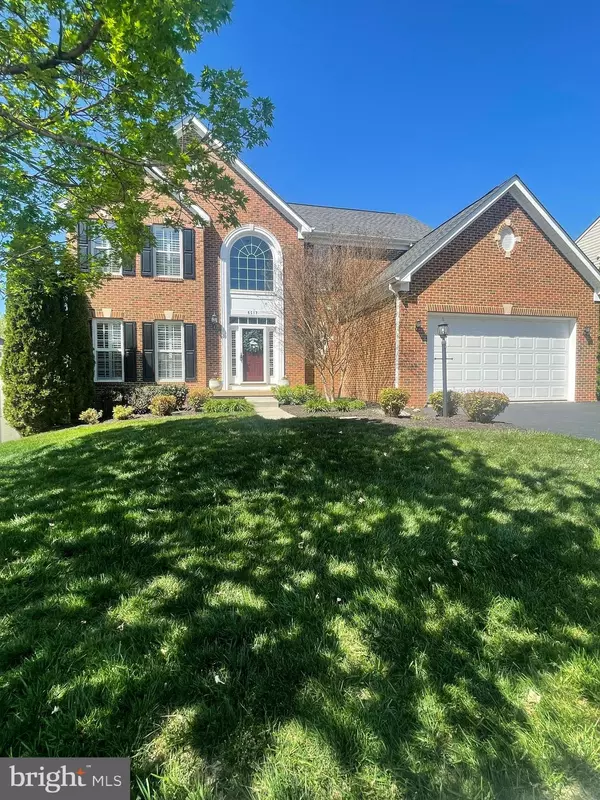For more information regarding the value of a property, please contact us for a free consultation.
6517 ATKINS WAY Gainesville, VA 20155
Want to know what your home might be worth? Contact us for a FREE valuation!

Our team is ready to help you sell your home for the highest possible price ASAP
Key Details
Sold Price $875,700
Property Type Single Family Home
Sub Type Detached
Listing Status Sold
Purchase Type For Sale
Square Footage 4,316 sqft
Price per Sqft $202
Subdivision Piedmont
MLS Listing ID VAPW2048470
Sold Date 05/19/23
Style Colonial
Bedrooms 5
Full Baths 4
Half Baths 1
HOA Fees $189/mo
HOA Y/N Y
Abv Grd Liv Area 2,892
Originating Board BRIGHT
Year Built 2004
Annual Tax Amount $8,076
Tax Year 2022
Lot Size 9,404 Sqft
Acres 0.22
Property Description
Beautiful single family home with southern exposure in the sought after gated section of the Piedmont community. House has many improvements and unique features, including a separate entrance for an in-law suite with a large bedroom, walk-in closet and a full bathroom. The kitchen/wet bar has a full size refrigerator, dishwasher, sink, granite countertops, many cabinets and a large pantry. There is a second full bathroom by the kitchen area as well. The main floor has a two story foyer and open floor plan. Updated kitchen with large island, quartz countertops, stainless steel appliances, upgraded hardware and modern tile backsplash. The family room has a large custom built-in unit that provides a focal point and lots of storage. Office off the family room is large and provides a separate work space. The hardwood floors in the main level were refinished in 2022, and new hardwood floors added to the stairs and upper level. There are 4 bedrooms upstairs, a remodeled large bathroom off the primary bedroom with enlarged shower and frameless door. All hardware, faucets and lights are upgraded to finish the polished look. The additional 3 upstairs bedrooms are large with an additional full size bathroom. The outdoor area is as exquisite as the inside; the backyard has many trees that add privacy, black aluminum fence and a large paver patio plus walkway from the rear private entrance to the driveway. There is a low maintenance Trex deck with stairs that is expanded and provides additional outdoor space right off the morning room.
Location
State VA
County Prince William
Zoning PMR
Direction South
Rooms
Other Rooms Dining Room, Kitchen, Family Room, Foyer, Breakfast Room, Bedroom 1, In-Law/auPair/Suite, Other, Office, Bathroom 1, Bathroom 2
Basement Fully Finished, Heated, Improved, Interior Access, Outside Entrance, Walkout Level, Windows
Interior
Interior Features Breakfast Area, Carpet, Ceiling Fan(s), Crown Moldings, Family Room Off Kitchen, Formal/Separate Dining Room, Floor Plan - Open, Kitchen - Island, Pantry, Upgraded Countertops, Wet/Dry Bar, Walk-in Closet(s), Wood Floors
Hot Water Natural Gas
Cooling Ceiling Fan(s), Central A/C, Heat Pump(s), Programmable Thermostat, Multi Units, Zoned
Flooring Wood, Carpet, Ceramic Tile
Fireplaces Number 1
Fireplaces Type Screen, Mantel(s)
Equipment Built-In Microwave, Cooktop, Dishwasher, Disposal, Dryer, Energy Efficient Appliances, Oven - Wall, Oven - Double, Refrigerator, Stainless Steel Appliances, Washer, Water Heater
Furnishings No
Fireplace Y
Appliance Built-In Microwave, Cooktop, Dishwasher, Disposal, Dryer, Energy Efficient Appliances, Oven - Wall, Oven - Double, Refrigerator, Stainless Steel Appliances, Washer, Water Heater
Heat Source Natural Gas, Electric
Laundry Main Floor
Exterior
Exterior Feature Deck(s), Patio(s)
Parking Features Garage - Front Entry, Garage Door Opener, Inside Access
Garage Spaces 4.0
Fence Aluminum
Utilities Available Sewer Available, Natural Gas Available, Electric Available, Cable TV Available, Phone Available, Water Available
Water Access N
Roof Type Shingle
Accessibility None
Porch Deck(s), Patio(s)
Attached Garage 2
Total Parking Spaces 4
Garage Y
Building
Lot Description Landscaping, Rear Yard, Trees/Wooded
Story 3
Foundation Slab, Concrete Perimeter
Sewer Public Sewer
Water Public
Architectural Style Colonial
Level or Stories 3
Additional Building Above Grade, Below Grade
Structure Type 9'+ Ceilings,Dry Wall,High,2 Story Ceilings
New Construction N
Schools
Elementary Schools Mountain View
Middle Schools Bull Run
High Schools Battlefield
School District Prince William County Public Schools
Others
HOA Fee Include Common Area Maintenance,Health Club,Management,Pool(s),Recreation Facility,Reserve Funds,Road Maintenance,Security Gate,Snow Removal,Trash
Senior Community No
Tax ID 7398-73-1832
Ownership Fee Simple
SqFt Source Assessor
Horse Property N
Special Listing Condition Standard
Read Less

Bought with Chris Earman • Weichert, REALTORS
GET MORE INFORMATION




