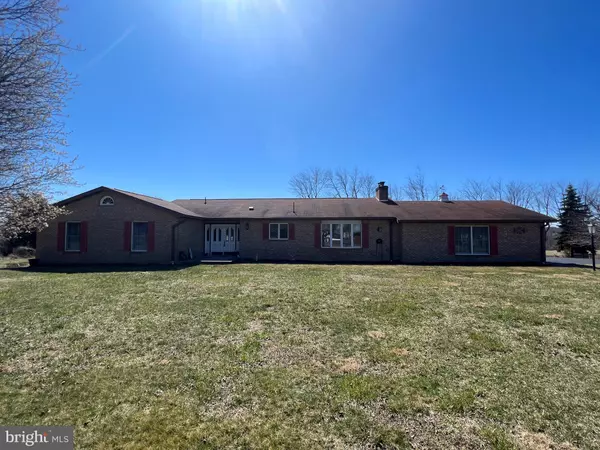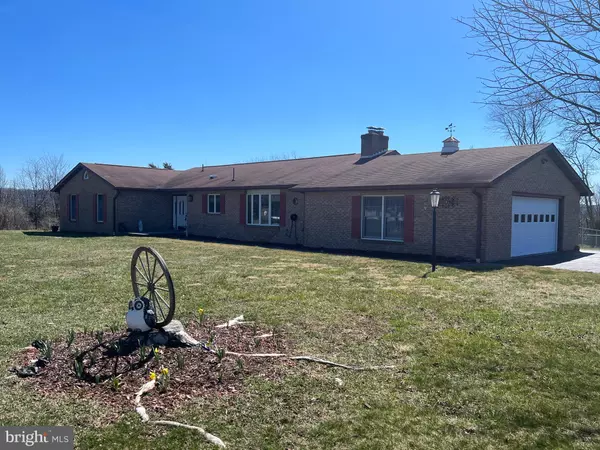For more information regarding the value of a property, please contact us for a free consultation.
120 HARVEST DR Romney, WV 26757
Want to know what your home might be worth? Contact us for a FREE valuation!

Our team is ready to help you sell your home for the highest possible price ASAP
Key Details
Sold Price $359,900
Property Type Single Family Home
Sub Type Detached
Listing Status Sold
Purchase Type For Sale
Square Footage 3,855 sqft
Price per Sqft $93
Subdivision Sunrise Summit
MLS Listing ID WVHS2003076
Sold Date 05/18/23
Style Ranch/Rambler
Bedrooms 4
Full Baths 2
Half Baths 1
HOA Y/N N
Abv Grd Liv Area 2,655
Originating Board BRIGHT
Year Built 1985
Annual Tax Amount $1,612
Tax Year 2022
Lot Size 1.090 Acres
Acres 1.09
Property Description
This is a four bedroom, three bath home that sits on a little over an acre. Very convenient to route 50 this home is located near the hospital, grocery stores, drug stores and restaurants as well as schools. Located on a flat lot with a secured chain linked fence, this home backs up to a farm, and offers you all the privacy you need while you enjoy swimming in the pool or just relax on your patio, all while taking in the spectacular view of the mountains.
As you walk in this beautiful brick rancher, you will soon notice the new luxury vinyl plank flooring in the foyer, formal living room, and the dining room. Continuing through the home, the kitchen comes with stainless steel appliances and hardwood floors, as well as a breakfast bar that sits just off of the breakfast area. The Great room showcases a beautiful wood-burning fireplace and french doors that lead to your back patio, which would be nice to sit on and enjoy the scenery or to simply look out over your large back yard. Back in the house you will see the spacious four bedrooms and a primary bathroom with a stand up shower and a Jacuzzi tub, that would be nice to soak in on a cold winter day.
If you need more space , the basement offers more room to expand your living area with two large rooms that are finished on each side that would be great for a gym or a game room. Bring your imagination and make it as you want. There's also a small office and a couple of storage areas in that area as well. Check out the practically new wood burning furnace that could be hooked back up for alternative heating.
From the furnace Room/Workshop, the stairs lead to the two stall garage, where you will have plenty of room for tools and extra storage as well as a shed in the back corner of the home that would make a good place for storing your lawnmower and out door tools. Last but not least, the spacious driveway has plenty of parking for any events or parties that you would like to have. .
Do not miss out on this awesome home that is perfectly located for any commuter or local person who is looking for a very nice convenient place to live.
Location
State WV
County Hampshire
Zoning 101
Rooms
Other Rooms Living Room, Dining Room, Bedroom 2, Bedroom 3, Bedroom 4, Kitchen, Game Room, Family Room, Foyer, Breakfast Room, Bedroom 1, Great Room, Office, Utility Room, Workshop, Bathroom 1, Bathroom 2, Half Bath
Basement Garage Access, Interior Access, Partially Finished, Walkout Stairs, Workshop, Combination, Partial
Main Level Bedrooms 4
Interior
Interior Features Bar, Breakfast Area, Built-Ins, Carpet, Ceiling Fan(s), Chair Railings, Dining Area, Entry Level Bedroom, Floor Plan - Traditional, Formal/Separate Dining Room, Kitchen - Island, Pantry, Primary Bath(s), Stall Shower, Store/Office, Stove - Wood, Tub Shower, Upgraded Countertops, Walk-in Closet(s), Window Treatments, Wood Floors, Other
Hot Water Electric
Heating Heat Pump(s)
Cooling Heat Pump(s)
Flooring Carpet, Ceramic Tile, Luxury Vinyl Plank, Solid Hardwood
Fireplaces Number 2
Fireplaces Type Wood
Equipment Cooktop, Dishwasher, Disposal, Dryer - Electric, Exhaust Fan, Extra Refrigerator/Freezer, Microwave, Oven - Single, Oven - Wall, Refrigerator, Range Hood, Stainless Steel Appliances, Washer, Water Heater
Fireplace Y
Window Features Double Pane,Wood Frame
Appliance Cooktop, Dishwasher, Disposal, Dryer - Electric, Exhaust Fan, Extra Refrigerator/Freezer, Microwave, Oven - Single, Oven - Wall, Refrigerator, Range Hood, Stainless Steel Appliances, Washer, Water Heater
Heat Source Electric
Laundry Dryer In Unit, Main Floor, Washer In Unit
Exterior
Exterior Feature Brick, Porch(es), Roof
Parking Features Garage - Side Entry, Garage Door Opener, Inside Access
Garage Spaces 2.0
Fence Chain Link
Pool Above Ground
Water Access N
View Panoramic, Pasture
Roof Type Architectural Shingle
Street Surface Black Top
Accessibility None
Porch Brick, Porch(es), Roof
Attached Garage 2
Total Parking Spaces 2
Garage Y
Building
Lot Description Front Yard, Mountainous, Open, Rear Yard, SideYard(s)
Story 2
Foundation Block
Sewer Public Sewer
Water Public
Architectural Style Ranch/Rambler
Level or Stories 2
Additional Building Above Grade, Below Grade
Structure Type Dry Wall
New Construction N
Schools
School District Hampshire County Schools
Others
Senior Community No
Tax ID 05 6A000600000000
Ownership Fee Simple
SqFt Source Assessor
Acceptable Financing Cash, Conventional, FHA, State GI Loan, VA, USDA
Horse Property N
Listing Terms Cash, Conventional, FHA, State GI Loan, VA, USDA
Financing Cash,Conventional,FHA,State GI Loan,VA,USDA
Special Listing Condition Standard
Read Less

Bought with Sheila G Judy • WV Real Estate Agency, LLC.



